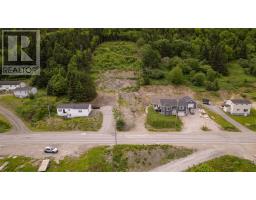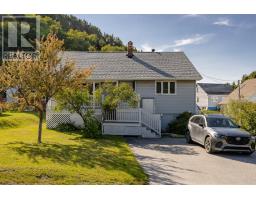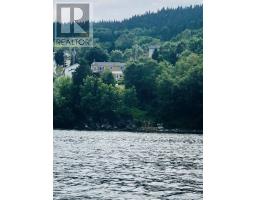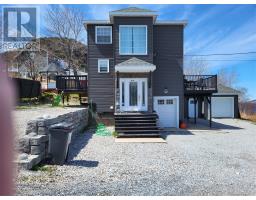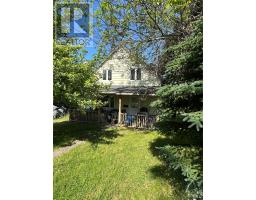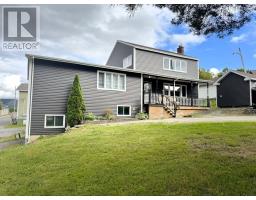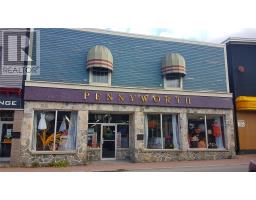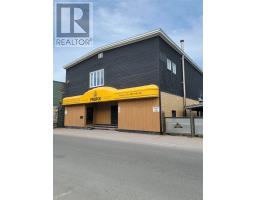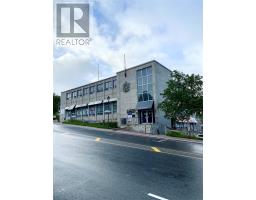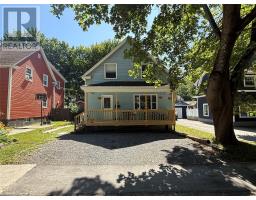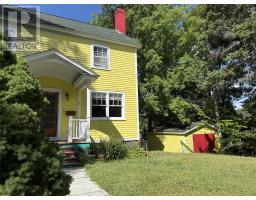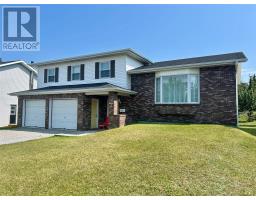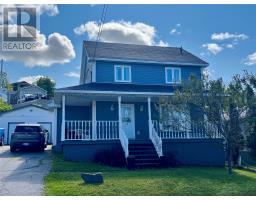10 Kawaja Drive, Corner Brook, Newfoundland & Labrador, CA
Address: 10 Kawaja Drive, Corner Brook, Newfoundland & Labrador
Summary Report Property
- MKT ID1290162
- Building TypeHouse
- Property TypeSingle Family
- StatusBuy
- Added2 days ago
- Bedrooms4
- Bathrooms2
- Area2346 sq. ft.
- DirectionNo Data
- Added On09 Sep 2025
Property Overview
Nestled in a mature neighborhood on a level lot, this four-bedroom home offers both convenience and charm. The heart of the main level is a recently renovated, custom kitchen featuring a breakfast nook and main floor laundry, perfect for busy mornings. You will also find a dedicated dining area, spacious living room, cozy den, private office, and a convenient half bath, creating a well-balanced layout for both entertaining and everyday living. Upstairs, the second floor boasts four generously sized bedrooms, a walk-in linen closet, and a beautifully appointed bathroom with both a stand-alone shower and a luxurious whirlpool tub, accented with tile. The full-height, unfinished basement provides possibilities for future expansion, while the surrounding mature trees and lush landscaping transform the property into a captivating summer oasis, renowned for its stunning garden. Recent upgrades, including a new 200-amp electrical panel and an energy-efficient heat pump, ensure year-round comfort and peace of mind for you and your family. Call today for your personal tour! (id:51532)
Tags
| Property Summary |
|---|
| Building |
|---|
| Land |
|---|
| Level | Rooms | Dimensions |
|---|---|---|
| Second level | Bath (# pieces 1-6) | 4PCE |
| Bedroom | 12x8 | |
| Bedroom | 11x9 | |
| Bedroom | 11x10 | |
| Bedroom | 12x11 | |
| Main level | Laundry room | 5x3 |
| Bath (# pieces 1-6) | 2PCE | |
| Office | 13x10 | |
| Den | 20x13 | |
| Living room | 17x13 | |
| Dining room | 12x10 | |
| Kitchen | 18x10 |
| Features | |||||
|---|---|---|---|---|---|
| Dishwasher | Refrigerator | Stove | |||
| Washer | Dryer | ||||



















