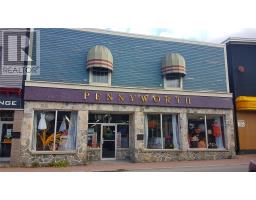15 Harvey Road, Corner Brook, Newfoundland & Labrador, CA
Address: 15 Harvey Road, Corner Brook, Newfoundland & Labrador
Summary Report Property
- MKT ID1283371
- Building TypeHouse
- Property TypeSingle Family
- StatusBuy
- Added5 days ago
- Bedrooms4
- Bathrooms2
- Area2156 sq. ft.
- DirectionNo Data
- Added On09 Apr 2025
Property Overview
Tucked away in the upper Humber Heights area, 15 Harvey Road had something to offer everyone. With amazing views that stretch up and down the Bay of Islands to the ideal location for direct access to schools, near by shopping and activities alike. Built in 1993, this well constructed home has 3 bedrooms all on the upper level along with a large full 4 piece bathroom with full tub enclosure. The main level has flawless oak hardwood flooring running throughout and with 1100 sq. ft plenty of living space for growing families. The amount of natural lighting that enters from every room is something that is explicit to this property. Due to the large 2 and 1/2 building blocks, the proximity of the neighbours is distant and allows for both privacy and amazing views! The lower level has some development started with a lower level bedroom, laundry area, and rough in for bathroom. There is plenty of space to grow and develop, and with the 9 ft ceilings, the ability to maintain a high ceiling and large windows is ideal. The attention to pride of ownership shows throughout the entire property. Especially when you get to see the beautiful landscaped lot with plenty of trees and shrubs. The extra large lot allows for plenty of parking, plus the perfect position for the detached (16 x 22) garage with its own amazing views of the water! It is truly an opportunity that will make any new owner proud to own this home. Per the seller's direction there will be no conveyance of any written signed offers prior to 7:00pm on April 13, 2025, with all offers remaining open until 7:00pm on April 14, 2025 (id:51532)
Tags
| Property Summary |
|---|
| Building |
|---|
| Land |
|---|
| Level | Rooms | Dimensions |
|---|---|---|
| Lower level | Utility room | 44 x 24 |
| Bedroom | 10.2 x 14.2 | |
| Main level | Bath (# pieces 1-6) | 11.7 x 8 |
| Bedroom | 8.10 x 10.10 | |
| Bedroom | 9.10 x 9.4 | |
| Primary Bedroom | 11.6 x 12.10 | |
| Kitchen | 11.6 x 10.8 | |
| Dining room | 11.6 x 10.1 | |
| Living room | 14.6 x 10.3 | |
| Other | Not known | 16 x 22 |
| Features | |||||
|---|---|---|---|---|---|
| Detached Garage | Garage(1) | Refrigerator | |||
| Stove | Washer | Dryer | |||
| Air exchanger | |||||



































