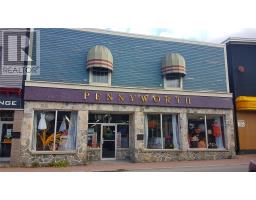8 Allens Road, Corner Brook, Newfoundland & Labrador, CA
Address: 8 Allens Road, Corner Brook, Newfoundland & Labrador
Summary Report Property
- MKT ID1262543
- Building TypeHouse
- Property TypeSingle Family
- StatusBuy
- Added27 weeks ago
- Bedrooms3
- Bathrooms2
- Area2205 sq. ft.
- DirectionNo Data
- Added On13 Aug 2024
Property Overview
Introducing 8 Allen's Road, a captivating back split residence spanning 2200 sqft and boasting a multitude of distinctive attributes. Upon arrival, you're greeted by an attached paved carport, leading seamlessly into the home. Descending the main staircase, you're welcomed into an expansive open-concept living and dining space, adorned with abundant natural light that dances upon the cathedral ceiling, accentuated by striking redwood cased exposed beams. A focal point of warmth and charm, a wood-burning fireplace adds an inviting ambiance. The dining area extends gracefully, cantilevered an additional two feet from the main structure, offering both spaciousness and access to the covered balcony-style upper deck. Completing this level is a delightful eat-in kitchen, perfect for culinary endeavors. Ascending to the upper level reveals three generously sized bedrooms and a full 4pc bath, providing comfort and convenience. The lower level offers a very large rec room, a bright laundry area, and a half bath adorned with custom cabinets. Descending further, the basement unveils a vast family room, complemented by a mudroom that grants direct access to the partially covered 24 x 24 deck, seamlessly blending indoor and outdoor living. The meticulously landscaped grounds provide an idyllic setting, ideal for the green-thumbed enthusiast, with a wired 10 x 14 shed nestled in the backyard, offering practical storage solutions. Welcome to a residence where every detail embodies both style and functionality. Call for your appointment to view Today!!!! (id:51532)
Tags
| Property Summary |
|---|
| Building |
|---|
| Land |
|---|
| Level | Rooms | Dimensions |
|---|---|---|
| Second level | Bath (# pieces 1-6) | 6.631x7.136 4pc |
| Bedroom | 8.773 x 8.806 | |
| Bedroom | 9.826 x 11.880 | |
| Primary Bedroom | 9.564 x 11.467 | |
| Basement | Mud room | 5.640 x 7.657 |
| Family room | 10.7x34.1+6x8.6 | |
| Lower level | Bath (# pieces 1-6) | 5.308x6.158 2pc |
| Recreation room | 14.498 x 22.116 | |
| Laundry room | 6.490 x 10.187 | |
| Main level | Not known | 8.255 x 16.873 |
| Dining room | 8.248 x 11.909 | |
| Living room/Fireplace | 11.355 x 19.757 |
| Features | |||||
|---|---|---|---|---|---|
| Carport | Dishwasher | ||||


























































