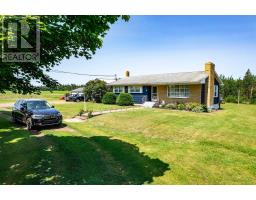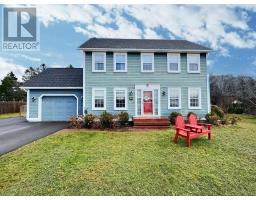10 Skyewater Drive|Cornwall, Cornwall, Prince Edward Island, CA
Address: 10 Skyewater Drive|Cornwall, Cornwall, Prince Edward Island
Summary Report Property
- MKT ID202419733
- Building TypeHouse
- Property TypeSingle Family
- StatusBuy
- Added18 weeks ago
- Bedrooms5
- Bathrooms4
- Area3645 sq. ft.
- DirectionNo Data
- Added On15 Aug 2024
Property Overview
The executive custom built house located in the popular subdivision of Sunrise Cove, just 5 minutes driving to Charlottetown and all amenities. Picturesque backyard bordering on large green space that leads to the water without erosion worries. And the constructing community park make more benefits for the family. Water views from most of rooms, the kitchen, dining, living room, the second level, even the basement finished area. Step into the main floor, a large window with beautiful water view worth owing this dream home. High ceiling with pot lights, propane fireplace, large island in kitchen with customer made counter top, patio doors to water view deck. A main level office with closed can be used as a bedroom. A walk-in closet in the main level beside garage. Second story has 4 bedrooms with walk-in closets. Master bedroom has lovely bright double sink ensuite bath. The laundry room also sits in the second floor. Lower level includes: a large family room (can be used as family cinema), a bedroom, a full bath and neat unfinished part. House is very well maintained like new, beautiful inside and out as attention to detail. All measurements are approximate and should be verified by purchaser. (id:51532)
Tags
| Property Summary |
|---|
| Building |
|---|
| Level | Rooms | Dimensions |
|---|---|---|
| Second level | Bedroom | 11.2 x 11.2 |
| Bedroom | 11.2 x 11.1 | |
| Bedroom | 14 x 18 | |
| Primary Bedroom | 15 x 18.2 | |
| Ensuite (# pieces 2-6) | 10.8 x 9.2 | |
| Bath (# pieces 1-6) | 12.6 x 8.1 | |
| Basement | Bath (# pieces 1-6) | 7 x 8.8 |
| Bedroom | 12 x 10 | |
| Family room | 21 x 14 | |
| Main level | Kitchen | 15 x 9 |
| Dining room | 15 x 12 | |
| Living room | 18.6 x 17.4 | |
| Foyer | 9 x 9.5 | |
| Bedroom | 11 x 13 | |
| Bath (# pieces 1-6) | 7 x 8 |
| Features | |||||
|---|---|---|---|---|---|
| Balcony | Attached Garage | Heated Garage | |||
| Paved Yard | Central Vacuum | Cooktop - Electric | |||
| Oven - Electric | Range - Electric | Dishwasher | |||
| Dryer | Washer | Microwave | |||
| Refrigerator | Air exchanger | ||||















































