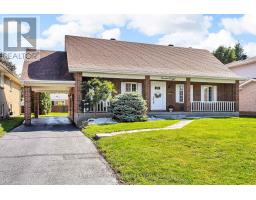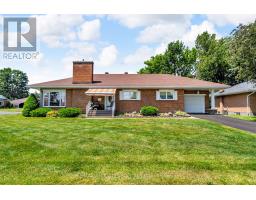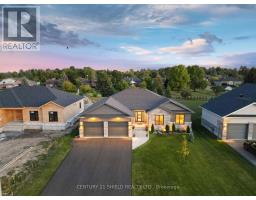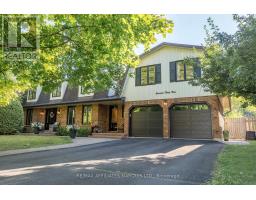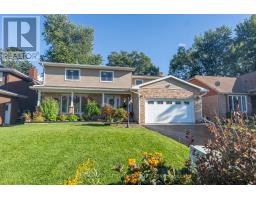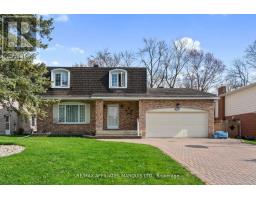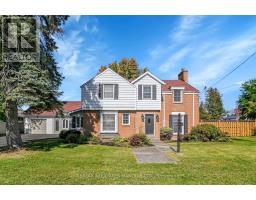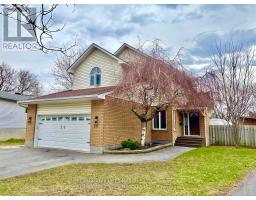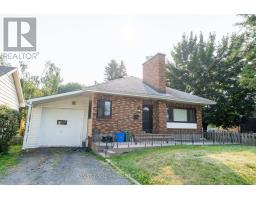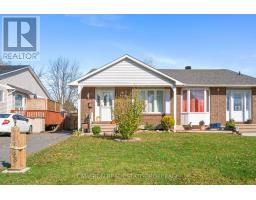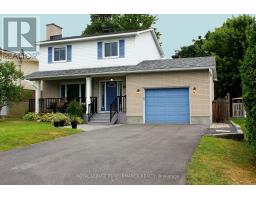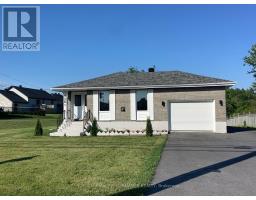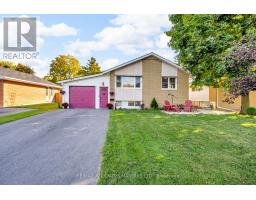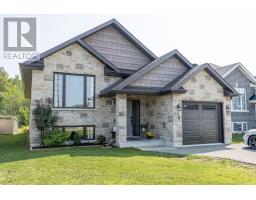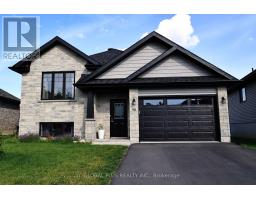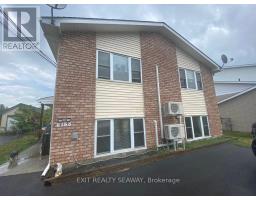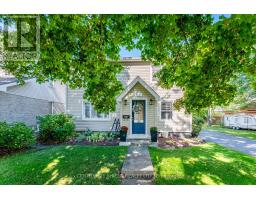104 - 301 WATER STREET W, Cornwall, Ontario, CA
Address: 104 - 301 WATER STREET W, Cornwall, Ontario
Summary Report Property
- MKT IDX12309090
- Building TypeApartment
- Property TypeSingle Family
- StatusBuy
- Added7 days ago
- Bedrooms2
- Bathrooms2
- Area1000 sq. ft.
- DirectionNo Data
- Added On11 Oct 2025
Property Overview
Welcome to waterfront living in the heart of Cornwall. This spacious southeast-facing 2-bedroom, 2-bath condo offers nearly 1,200 sq. ft. of comfort and convenience directly across from Lamoureux Park and the scenic St. Lawrence River. Imagine morning walks along the waterfront trail, coffee on your private balcony, and maintenance-free living with everything at your doorstep.The bright open-concept layout features hardwood floors, a cozy gas fireplace, and large windows that fill the space with natural light. The kitchen is well appointed with granite counters, solid wood cabinetry, and all appliances included. The primary suite offers a walk-in closet and private ensuite, while the second bedroom and full bath provide ideal space for guests or a home office.With in-unit laundry, underground parking, and a storage locker, this home checks every box for retirees, professionals, or anyone seeking a lock-and-leave lifestyle. The building is well-kept and steps to downtown shops, restaurants, and amenities.Simplify your lifestyle without compromising comfort this is condo living at its best in one of Cornwalls most desirable locations. (id:51532)
Tags
| Property Summary |
|---|
| Building |
|---|
| Land |
|---|
| Level | Rooms | Dimensions |
|---|---|---|
| Main level | Foyer | 2.38 m x 2.11 m |
| Kitchen | 2.58 m x 2.7 m | |
| Dining room | 5.7 m x 3.03 m | |
| Living room | 5.17 m x 5.82 m | |
| Bathroom | 1.62 m x 2.86 m | |
| Bedroom | 2.72 m x 3.89 m | |
| Primary Bedroom | 3.43 m x 4.91 m | |
| Laundry room | 1.63 m x 3.43 m |
| Features | |||||
|---|---|---|---|---|---|
| Balcony | Carpet Free | In suite Laundry | |||
| Underground | Garage | Intercom | |||
| Dishwasher | Dryer | Stove | |||
| Washer | Refrigerator | Central air conditioning | |||
| Fireplace(s) | Storage - Locker | ||||









































