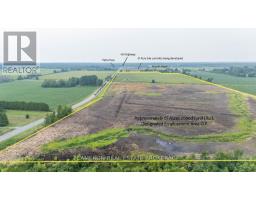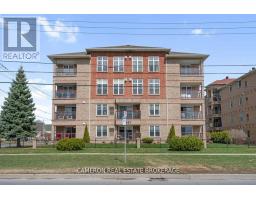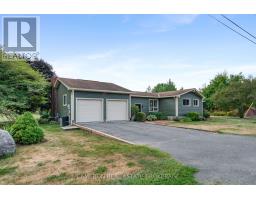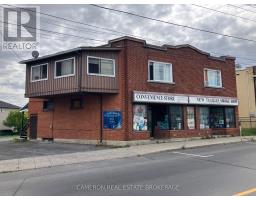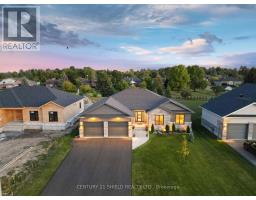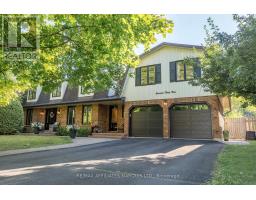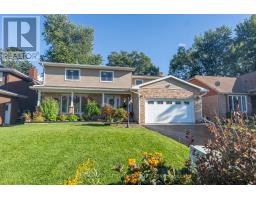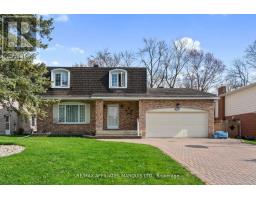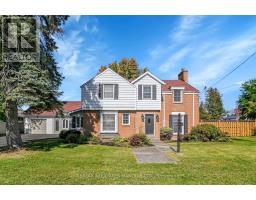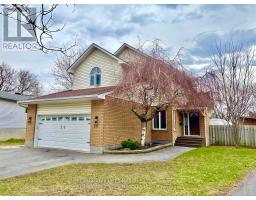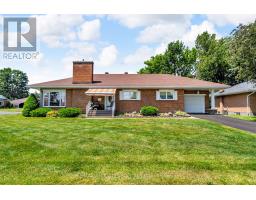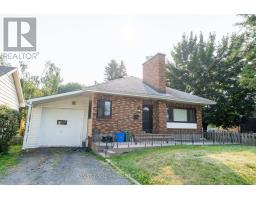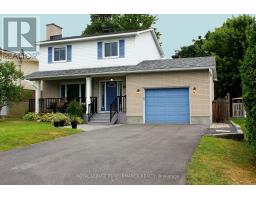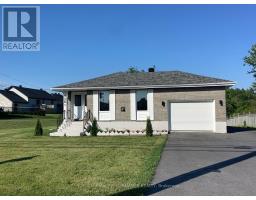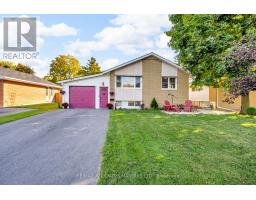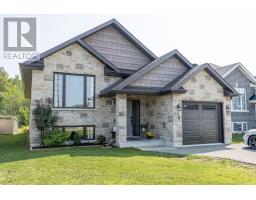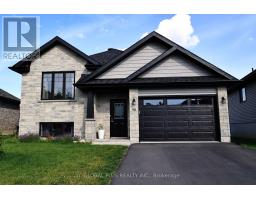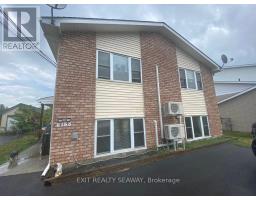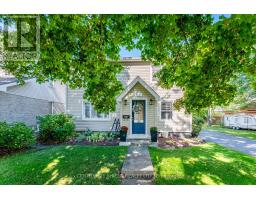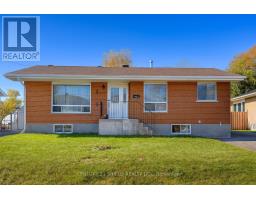793 LAFLIN AVENUE, Cornwall, Ontario, CA
Address: 793 LAFLIN AVENUE, Cornwall, Ontario
Summary Report Property
- MKT IDX12458774
- Building TypeHouse
- Property TypeSingle Family
- StatusBuy
- Added4 days ago
- Bedrooms3
- Bathrooms2
- Area700 sq. ft.
- DirectionNo Data
- Added On12 Oct 2025
Property Overview
AFFORDABLE FAMILY HOME...This three bedroom semi-detached home is located in a great family neighbourhood close to parks, public transit and shopping. This home features 3 bedrooms on the main floor, an eat-in kitchen, a lovely bright living room and a 4pc bath. The basement is finished with a guest room area, a large family room warmed by a gas stove, plus a rec room area and a separate area ideally suited as a guest room, a small workshop/storage area and a 3pc bath next to the laundry area. The fenced landscaped rear yard is "pool ready" if a pool is in the cards as the complete rear yard is finished with patio stones/interlock stones with some small garden areas for gardening/flowers . Seller requires SPIS signed & submitted with all offer(s) and 2 full business days irrevocable to review any/all offer(s). (id:51532)
Tags
| Property Summary |
|---|
| Building |
|---|
| Land |
|---|
| Level | Rooms | Dimensions |
|---|---|---|
| Basement | Laundry room | 2.66 m x 2.68 m |
| Workshop | 2.74 m x 3.44 m | |
| Family room | 5.56 m x 10.93 m | |
| Recreational, Games room | 28 m x 2.74 m | |
| Bathroom | 2.66 m x 2.5 m | |
| Main level | Living room | 3.57 m x 4.63 m |
| Dining room | 3.57 m x 2.65 m | |
| Kitchen | 2.56 m x 4.93 m | |
| Primary Bedroom | 3.17 m x 3.72 m | |
| Bedroom 2 | 2.53 m x 3.48 m | |
| Bedroom 3 | 3.16 m x 2.5 m | |
| Bathroom | 1.52 m x 2.49 m |
| Features | |||||
|---|---|---|---|---|---|
| Gazebo | No Garage | Water meter | |||
| Window air conditioner | Fireplace(s) | ||||



































