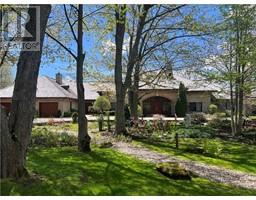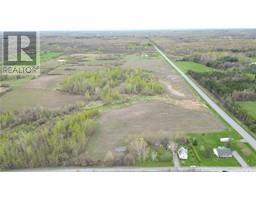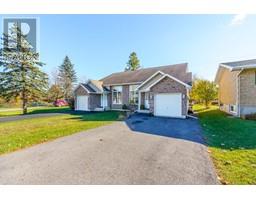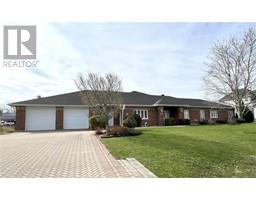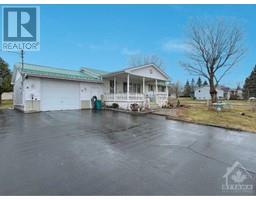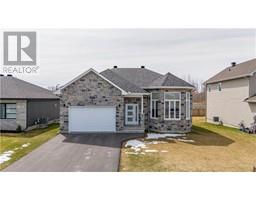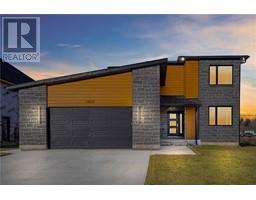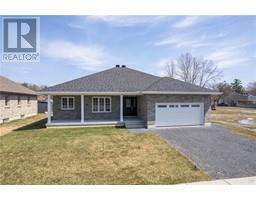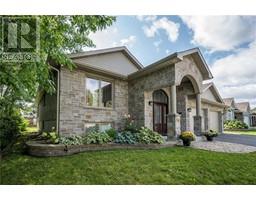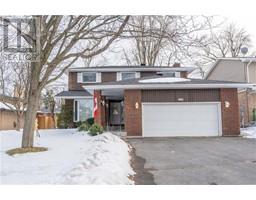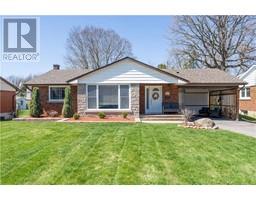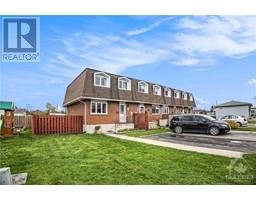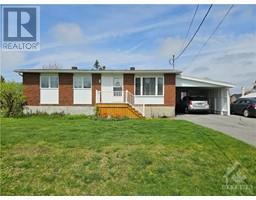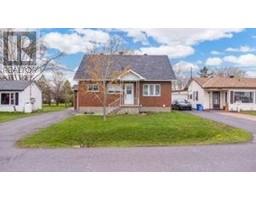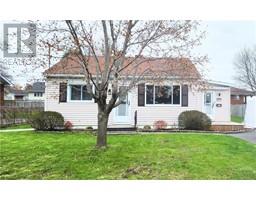1116 DALY AVENUE Cornwall, Cornwall, Ontario, CA
Address: 1116 DALY AVENUE, Cornwall, Ontario
Summary Report Property
- MKT ID1389991
- Building TypeHouse
- Property TypeSingle Family
- StatusBuy
- Added2 weeks ago
- Bedrooms3
- Bathrooms2
- Area0 sq. ft.
- DirectionNo Data
- Added On03 May 2024
Property Overview
JUST BRING YOUR BELONGINGS! This wonderful, well maintained all brick bungalow is move in ready! From the spacious living room with panoramic window, to the open living updated dining room and kitchen, you will be amazed by the brightness and beautiful finish. The kitchen has granite counters, induction cooktop, built-in oven, microwave and plenty of cabinets. All bedrooms are spacious with good size closets. Access your large rear deck from the den or make it your third bedroom. The main floor updated bathroom has a shower with glass door, and beautiful vanity. The basement is a entertainer's paradise with a large family room and a 4 pc bathroom. The fenced backyard offers a enormous deck with gazebo and a large storage shed for all your gardening needs. This property is a must see! As per form 244, showings are to be held between 8am and 7pm and all offers require a minimum of 24 hours irrevocable. (id:51532)
Tags
| Property Summary |
|---|
| Building |
|---|
| Land |
|---|
| Level | Rooms | Dimensions |
|---|---|---|
| Basement | Family room | 25'6" x 19'6" |
| 4pc Bathroom | 9'8" x 6'8" | |
| Laundry room | 6'6" x 16'11" | |
| Main level | Living room | 16'0" x 12'1" |
| Dining room | 13'1" x 18'5" | |
| Kitchen | 13'1" x 8'9" | |
| Primary Bedroom | 12'2" x 12'8" | |
| Bedroom | 12'6" x 11'6" | |
| Bedroom | 11'3" x 11'6" | |
| 3pc Bathroom | 6'11" x 8'1" |
| Features | |||||
|---|---|---|---|---|---|
| Gazebo | Carport | Refrigerator | |||
| Oven - Built-In | Cooktop | Dishwasher | |||
| Hood Fan | Microwave | Central air conditioning | |||
































