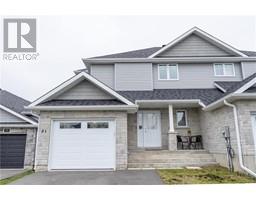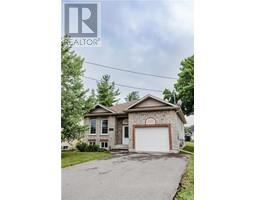1244 RIVERDALE AVENUE Riverdale, Cornwall, Ontario, CA
Address: 1244 RIVERDALE AVENUE, Cornwall, Ontario
Summary Report Property
- MKT ID1395101
- Building TypeHouse
- Property TypeSingle Family
- StatusBuy
- Added13 weeks ago
- Bedrooms5
- Bathrooms2
- Area0 sq. ft.
- DirectionNo Data
- Added On16 Aug 2024
Property Overview
Welcome to 1244 Riverdale Ave. This expansive residence offers approximately 1700 square feet of well-designed living space. The main level features a bright and airy open concept kitchen, dining, and living area with impressive vaulted ceilings that enhance the sense of space and light. Just a few steps down, you'll find the inviting main floor family room, complete with a cozy gas fireplace and elegant French doors that lead to a versatile additional space. This room can easily serve as an office, den, or extra living area, offering flexibility to suit your lifestyle. Upstairs, the home boasts three generously sized bedrooms, each providing ample space and comfort. The lower level extends the living area w/ two additional bedrooms, a full bathroom, and an additional room. Outside, a two-car garage offers convenience and storage, a 2 tier deck and fenced yard. Impeccably maintained and move-in ready. A perfect blend of style, comfort, and functionality, awaiting your family's arrival. (id:51532)
Tags
| Property Summary |
|---|
| Building |
|---|
| Land |
|---|
| Level | Rooms | Dimensions |
|---|---|---|
| Second level | Dining room | 14’0” x 9’4” |
| Kitchen | 14’0” x 12’0” | |
| Living room | 19’4” x 14’0” | |
| Third level | 4pc Bathroom | Measurements not available |
| Bedroom | 10’6” x 8’0” | |
| Bedroom | 12’6” x 9’11” | |
| Primary Bedroom | 16’0” x 11’10” | |
| Basement | Recreation room | 17’4” x 12’0” |
| Laundry room | 16’0” x 5’6” | |
| Storage | 11’0” x 10’9” | |
| Lower level | 3pc Bathroom | Measurements not available |
| Bedroom | 13’4” x 11’5” | |
| Bedroom | 13’10” x 10’0” | |
| Main level | Family room/Fireplace | 17’11” x 13’0” |
| Den | 11’7” x 11’5” |
| Features | |||||
|---|---|---|---|---|---|
| Attached Garage | Central air conditioning | ||||



















































