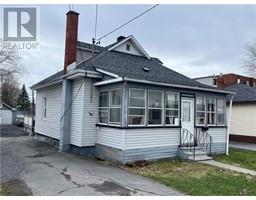5678 138 HIGHWAY Cornwall, Cornwall, Ontario, CA
Address: 5678 138 HIGHWAY, Cornwall, Ontario
Summary Report Property
- MKT ID1397005
- Building TypeHouse
- Property TypeSingle Family
- StatusBuy
- Added18 weeks ago
- Bedrooms3
- Bathrooms2
- Area0 sq. ft.
- DirectionNo Data
- Added On15 Jul 2024
Property Overview
Welcome to this well maintained all-brick bungalow, featuring an interlock driveway and elegant stone retaining walls. This charming home offers three spacious bedrooms and a fully fenced yard, perfect for both privacy and entertainment. The 1.5 attached garage provides convenient basement walk-out access. Step outside to enjoy the expansive stone patio complete with a fire table, four chairs and a relaxing hot tub, making it an ideal space for gatherings. Inside, you'll find an inviting living room complete with electric fireplace adding warmth and ambiance. The well-equipped kitchen includes a fridge, stove, dishwasher, and microwave/hood-fan as well as the washer and dryer in the main floor combined bathroom/laundry area. Recent updates have been made throughout the home, and your agent can provide a detailed list. With its easy commute to the 417 and close proximity to amenities, this property is the perfect blend of comfort and convenience. (id:51532)
Tags
| Property Summary |
|---|
| Building |
|---|
| Land |
|---|
| Level | Rooms | Dimensions |
|---|---|---|
| Basement | Recreation room | 21'4" x 20'6" |
| 3pc Bathroom | 11'8" x 10'1" | |
| Storage | 8'4" x 6'0" | |
| Main level | Kitchen | 13'3" x 10'1" |
| Dining room | 9'2" x 6'10" | |
| Living room | 17'8" x 14'5" | |
| Primary Bedroom | 14'0" x 10'4" | |
| Bedroom | 10'7" x 8'8" | |
| Bedroom | 13'4" x 10'7" | |
| 4pc Bathroom | 9'11" x 9'7" |
| Features | |||||
|---|---|---|---|---|---|
| Attached Garage | Interlocked | Refrigerator | |||
| Dishwasher | Dryer | Microwave Range Hood Combo | |||
| Stove | Washer | Hot Tub | |||
| Central air conditioning | |||||



















































