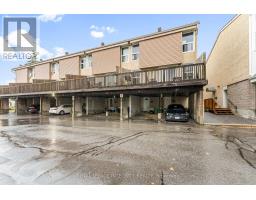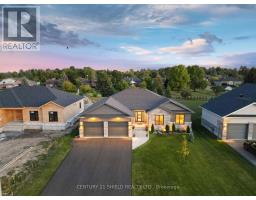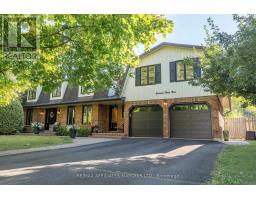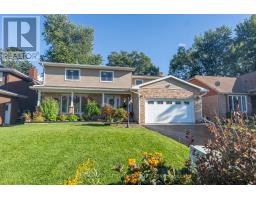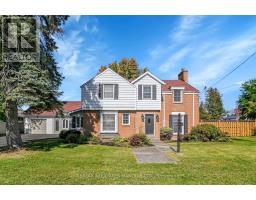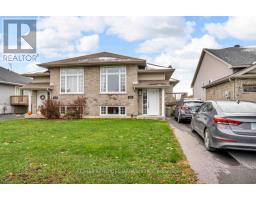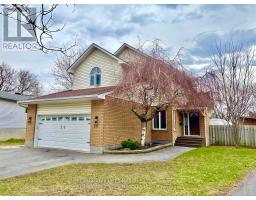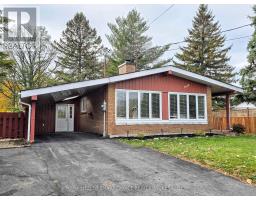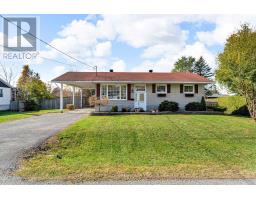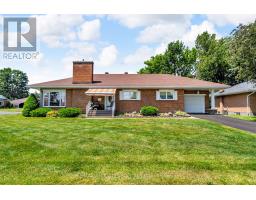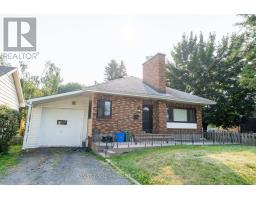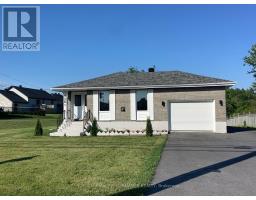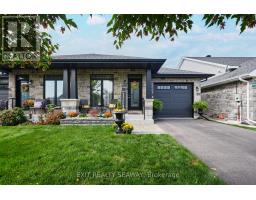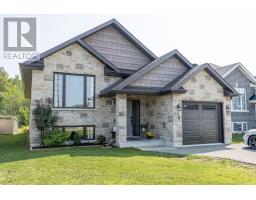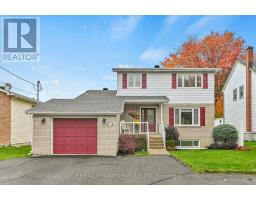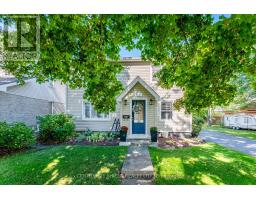1506 FIRST STREET E, Cornwall, Ontario, CA
Address: 1506 FIRST STREET E, Cornwall, Ontario
Summary Report Property
- MKT IDX12530360
- Building TypeHouse
- Property TypeSingle Family
- StatusBuy
- Added5 days ago
- Bedrooms4
- Bathrooms2
- Area700 sq. ft.
- DirectionNo Data
- Added On16 Nov 2025
Property Overview
Beautifully Renovated 4 Bedroom Brick Bungalow in a Quiet Residential Neighbourhood. Welcome to this well-maintained and completely renovated brick bungalow, perfectly situated in a quiet, family-friendly area. This stunning 4 bedroom, 2 full bathroom home offers the perfect blend of modern luxury and everyday comfort. Step inside to discover manmade marble slab floors, elegant granite countertops and two granite wall fireplaces, one gas and one electric, creating warmth and sophistication throughout. The open-concept living, dining and kitchen area is bright and inviting, featuring an oversized patio door that leads to a private deck, ideal for morning coffee or evening relaxation. The home has been completely updated with new insulation, drywall, windows, doors and roof shingles within the last 5 years, ensuring peace of mind and energy efficiency. A spacious laundry room and ample storage, natural gas furnace and hot water on demand add to the homes practical appeal, while the fenced backyard, detached garage, and storage shed provide plenty of space for outdoor living and hobbies. Beautifully finished and move-in ready, this property offers the best of both style and substance, a true gem in a wonderful neighbourhood in Cornwall. (id:51532)
Tags
| Property Summary |
|---|
| Building |
|---|
| Land |
|---|
| Level | Rooms | Dimensions |
|---|---|---|
| Lower level | Laundry room | 3.91 m x 3.01 m |
| Bathroom | 2.33 m x 1.51 m | |
| Other | 1.88 m x 2.01 m | |
| Family room | 4.57 m x 5.49 m | |
| Bedroom 3 | 4.24 m x 2.71 m | |
| Bedroom 4 | 3.22 m x 2.79 m | |
| Main level | Living room | 5.66 m x 3.96 m |
| Kitchen | 2.67 m x 4.79 m | |
| Dining room | 3.06 m x 4.81 m | |
| Primary Bedroom | 4.27 m x 3.14 m | |
| Bedroom 2 | 4.24 m x 2.73 m | |
| Bathroom | 3.23 m x 2.7 m |
| Features | |||||
|---|---|---|---|---|---|
| Level | Carpet Free | Detached Garage | |||
| Garage | Central Vacuum | Water Heater - Tankless | |||
| Water meter | Dishwasher | Hood Fan | |||
| Water Heater | Humidifier | Microwave | |||
| Stove | Window Coverings | Refrigerator | |||
| Central air conditioning | Air exchanger | Fireplace(s) | |||



























