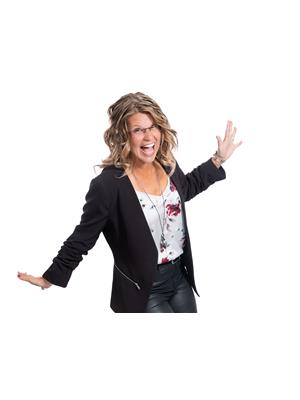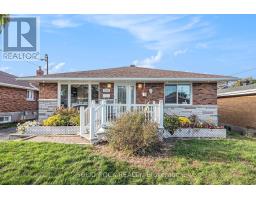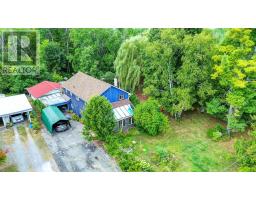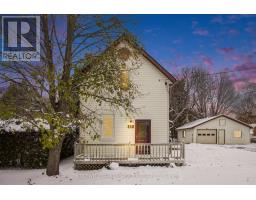39 - 3415 UPLANDS DRIVE, Ottawa, Ontario, CA
Address: 39 - 3415 UPLANDS DRIVE, Ottawa, Ontario
Summary Report Property
- MKT IDX12455244
- Building TypeRow / Townhouse
- Property TypeSingle Family
- StatusBuy
- Added16 hours ago
- Bedrooms3
- Bathrooms2
- Area1200 sq. ft.
- DirectionNo Data
- Added On20 Nov 2025
Property Overview
Welcome to this freshly updated condo offering a rare combination of space, comfort, and outdoor living! The main floor features a kitchen with stainless steel appliances, an open-concept living and dining area and direct access to your very own private, fenced yard through the dining room. Unlike some other units in the complex that only have a balcony, this exclusive outdoor space is perfect for families, pets, and anyone who values privacy and room to relax or entertain. Upstairs, you will find a generously sized primary bedroom, a well-proportioned second bedroom, and a brand-new full bathroom, fully renovated in August 2025. The lower level adds even more versatility with an additional bedroom, a convenient powder room, a laundry area and plenty of storage space. Recently painted and move-in ready. 24 hour irrevocable on all offers. (id:51532)
Tags
| Property Summary |
|---|
| Building |
|---|
| Land |
|---|
| Level | Rooms | Dimensions |
|---|---|---|
| Second level | Primary Bedroom | 4.3 m x 3.2 m |
| Bedroom 2 | 4.1 m x 2.5 m | |
| Bathroom | 2.7 m x 2.5 m | |
| Lower level | Bedroom 3 | 4.3 m x 3.2 m |
| Bathroom | 2.5 m x 0.9 m | |
| Laundry room | 2.5 m x 1.7 m | |
| Main level | Foyer | 1.7 m x 3.5 m |
| Living room | 5 m x 3.2 m | |
| Dining room | 4 m x 2.6 m | |
| Kitchen | 3.2 m x 2.5 m |
| Features | |||||
|---|---|---|---|---|---|
| In suite Laundry | Carport | No Garage | |||
| Covered | Water Heater | Hood Fan | |||
| Stove | Refrigerator | None | |||
| Visitor Parking | |||||















































