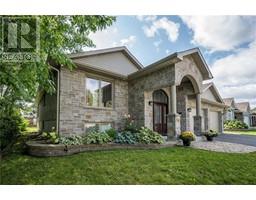257 NORTHWOODS CRESCENT Blessed Sacrament, Cornwall, Ontario, CA
Address: 257 NORTHWOODS CRESCENT, Cornwall, Ontario
Summary Report Property
- MKT ID1403027
- Building TypeHouse
- Property TypeSingle Family
- StatusBuy
- Added1 weeks ago
- Bedrooms4
- Bathrooms3
- Area0 sq. ft.
- DirectionNo Data
- Added On17 Jul 2024
Property Overview
Welcome to 257 Northwoods Crescent. This spacious 3+1-bed, 3-bath bungalow is situated in one of Cornwall’s most desired North End neighbourhoods. The main floor has a bright semi-open concept, from the living room to the dining and updated kitchen area with a breakfast nook. Off to the side of the kitchen, there is a lovely covered porch that leads you to the beautiful composite deck, as well as to the garage. There are 3 bedrooms conveniently located at the other end of the first floor, as well as two bathrooms, including the ensuite off of the primary bedroom. In the basement you will find 2 large rooms that would be ideal for offices and/or storage, the 4th bedroom, 3rd bathroom and a large rec room. If you've been looking for space to grow, you won't want to miss this one! Especially with all its renovations, including, but not limited to, the kitchen (2019), composite deck (2020), and metal roof (2021) and underground sprinkler system. All offers to contain a 24 hour irrevocable. (id:51532)
Tags
| Property Summary |
|---|
| Building |
|---|
| Land |
|---|
| Level | Rooms | Dimensions |
|---|---|---|
| Basement | Office | 11'9" x 16'11" |
| Office | 9'1" x 12'9" | |
| Laundry room | 4'7" x 9'2" | |
| Bedroom | 9'9" x 16'7" | |
| 3pc Bathroom | 5'0" x 14'3" | |
| Recreation room | 29'9" x 9'2" | |
| Utility room | 10'2" x 14'3" | |
| Main level | Foyer | 5'5" x 8'2" |
| Living room | 19'8" x 16'11" | |
| Dining room | 9'8" x 13'2" | |
| Kitchen | 9'5" x 13'7" | |
| Eating area | 11'1" x 7'2" | |
| Porch | 23'4" x 7'3" | |
| 3pc Bathroom | 9'7" x 5'5" | |
| Bedroom | 9'10" x 10'5" | |
| Bedroom | 8'10" x 11'9" | |
| Primary Bedroom | 11'5" x 14'3" | |
| 3pc Ensuite bath | 5'3" x 8'1" |
| Features | |||||
|---|---|---|---|---|---|
| Attached Garage | Central air conditioning | ||||

















































