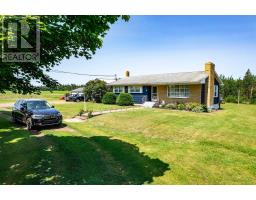27 Lantern Crescent, Cornwall, Prince Edward Island, CA
Address: 27 Lantern Crescent, Cornwall, Prince Edward Island
Summary Report Property
- MKT ID202422404
- Building TypeHouse
- Property TypeSingle Family
- StatusBuy
- Added3 weeks ago
- Bedrooms4
- Bathrooms2
- Area2003 sq. ft.
- DirectionNo Data
- Added On06 Jan 2025
Property Overview
Introducing 27 Lantern Crescent, a brand-new 4-bedroom home with optional further customization in the sought-after Sunrise Cove subdivision in Cornwall, PEI. This tranquil community provides exclusive access to a private park and waterfront, perfect for stand-up paddleboarding, kayaking, or enjoying serene views. The park features planter boxes for a community garden and a covered pergola, ideal for intimate family gatherings. Step inside and experience airy 9-foot ceilings and an open-concept design on the main floor. The home is finished with luxury vinyl plank flooring, complemented by porcelain tile in the bathrooms. The modern kitchen features quartz countertops, white shaker cabinets, a gray-toned backsplash, and an island with barstool seating, all paired with stainless steel appliances. The living and dining areas are perfect for entertaining, centered around an electric fireplace, with patio doors leading to the back deck. The primary bedroom offers a peaceful retreat with a walk-in closet and an ensuite bath with a walk-in glass shower. Two additional guest bedrooms and a full bath with a bath/shower combo provide comfort for family and visitors. The convenience of main floor laundry and a mudroom completes this level. The lower level offers 8-foot ceilings, a fourth bedroom, and an open office space. The basement is roughed in for a bathroom and a potential 5th bedroom, allowing the home to expand to 3,200 sq. ft. The oversized 22' x 20.5' attached garage and double-paved driveway provide ample parking. This energy-efficient home features convection heating, an ICF foundation, and a 10-year Atlantic Home Warranty for peace of mind. Located under 3 km from local dining and just 8 km from downtown Charlottetown, this home perfectly balances modern convenience with coastal living. Please note: The home has been virtually staged. The HST rebate goes back to the seller. (id:51532)
Tags
| Property Summary |
|---|
| Building |
|---|
| Land |
|---|
| Level | Rooms | Dimensions |
|---|---|---|
| Lower level | Bedroom | 18.2x11.10 |
| Main level | Kitchen | 25.8x22.3 Open concept Living |
| Bedroom | 10.11x11.1 | |
| Bedroom | 13.11x10.10 | |
| Bath (# pieces 1-6) | 7.9x7.3 | |
| Primary Bedroom | 15.5x12.11 | |
| Ensuite (# pieces 2-6) | 8.7x7.7 | |
| Laundry room | 10.4x6 | |
| Porch | 6.8X3.10 Exterior | |
| Other | 10.3x13/4 deck |
| Features | |||||
|---|---|---|---|---|---|
| Attached Garage | Paved Yard | Stove | |||
| Dishwasher | Refrigerator | ||||






































































