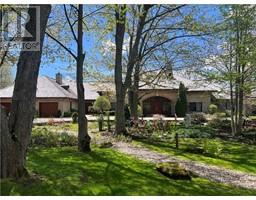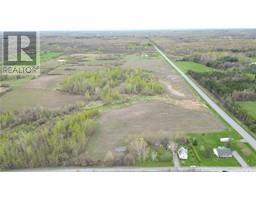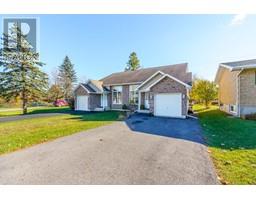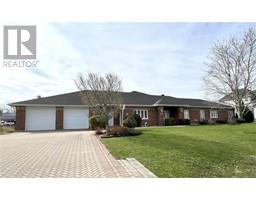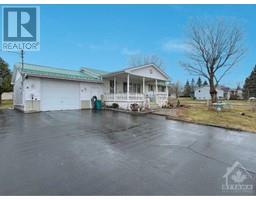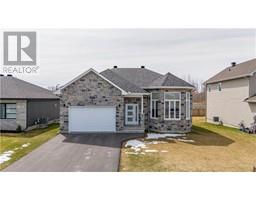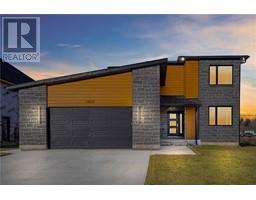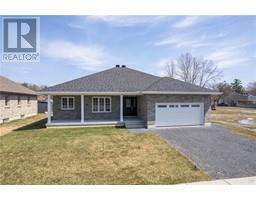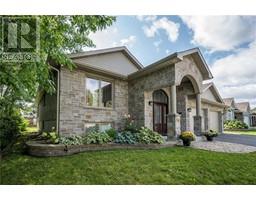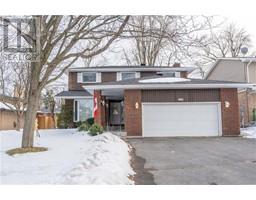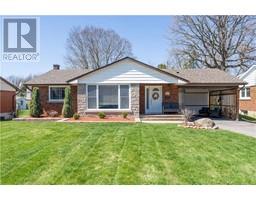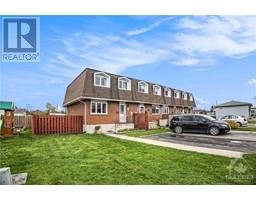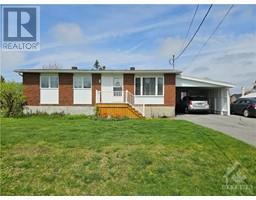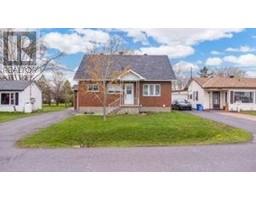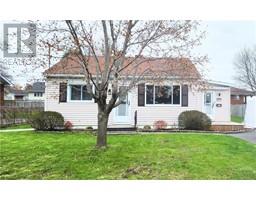6802 RIVERVIEW DRIVE GLEN WALTER, Cornwall, Ontario, CA
Address: 6802 RIVERVIEW DRIVE, Cornwall, Ontario
Summary Report Property
- MKT ID1375331
- Building TypeHouse
- Property TypeSingle Family
- StatusBuy
- Added15 weeks ago
- Bedrooms3
- Bathrooms2
- Area0 sq. ft.
- DirectionNo Data
- Added On31 Jan 2024
Property Overview
Custom-built 3 Bedroom bungalow awaits those who appreciate quality finishes and a superior construction. This home features 10-foot ceilings, crown moulding throughout and oak hardwood or ceramic flooring. An impressive foyer leads you to a spacious dining room with double "porte fenêtre" pocket doors. The cozy living room features a gas fireplace. The kitchen is a gourmet's delight, with plenty of granite counter space, a Jennair built-in oven/ceramic stove top, and a large wall pantry. The eating area with walk-out to the newer sunroom with a vaulted ceiling. The Primary Bedroom Suite features a walk-in closet, an Ensuite bath with double sinks, a separate tub and a shower. There are 2 Additional Bedrooms and another full Bath. There is a main floor laundry. The double garage (18 x 18) has indoor access and double doors. An unfinished basement with large windows offers an excellent opportunity to create your own space. A Generac Generator (14kw) is included with the home. (id:51532)
Tags
| Property Summary |
|---|
| Building |
|---|
| Land |
|---|
| Level | Rooms | Dimensions |
|---|---|---|
| Basement | Recreation room | 34'2" x 26'4" |
| Utility room | 45'1" x 21'1" | |
| Utility room | 18'1" x 12'1" | |
| Main level | Foyer | 19'8" x 8'1" |
| Living room | 17'8" x 18'8" | |
| Dining room | 12'9" x 14'5" | |
| Kitchen | 24'3" x 14'5" | |
| Primary Bedroom | 14'1" x 18'8" | |
| Bedroom | 15'5" x 14'3" | |
| Bedroom | 12'1" x 20'2" | |
| 5pc Ensuite bath | 9'6" x 12'7" | |
| 4pc Bathroom | 6'3" x 6'2" |
| Features | |||||
|---|---|---|---|---|---|
| Automatic Garage Door Opener | Attached Garage | Refrigerator | |||
| Oven - Built-In | Cooktop | Dishwasher | |||
| Dryer | Hood Fan | Microwave | |||
| Stove | Washer | Alarm System | |||
| Blinds | Central air conditioning | Air exchanger | |||
























