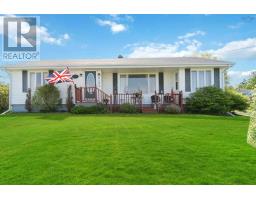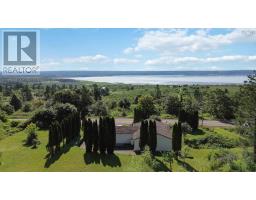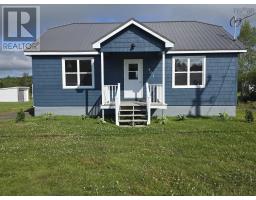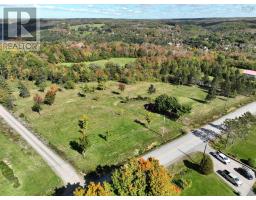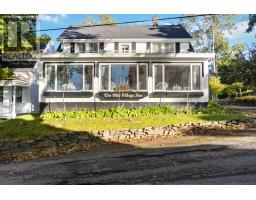6, Cornwallis Park, Nova Scotia, CA
Address: 6-8 Hillside Drive, Cornwallis Park, Nova Scotia
Summary Report Property
- MKT ID202508856
- Building TypeDuplex
- Property TypeSingle Family
- StatusBuy
- Added7 weeks ago
- Bedrooms4
- Bathrooms2
- Area1900 sq. ft.
- DirectionNo Data
- Added On25 Apr 2025
Property Overview
Welcome to 6-8 Hillside Drive, Cornwallis Park ? where opportunity truly knocks! This well-maintained duplex is a standout investment offering exceptional versatility. Whether you're looking to live in one unit and rent the other to help with mortgage payments, house extended family in a separate space, or rent out both units to generate steady passive income, the possibilities are plentiful. Each side features two comfortable bedrooms and a full bath, with the dining room in both units thoughtfully repurposed as a main floor bedroom ? perfect for added convenience. A backyard that provides a wonderful space for gardening, relaxation, or outdoor fun, while 6 Hillside Drive includes a detached single garage, ideal for storage or a personal workshop. Located just 10 minutes from the Town of Digby and within walking distance to Clark Rutherford Memorial School, this duplex is ideally situated. Both units are currently tenant-occupied, making this a turnkey opportunity you won?t want to miss. Don?t wait ? contact your favorite Realtor today and explore the potential of this fantastic property! (id:51532)
Tags
| Property Summary |
|---|
| Building |
|---|
| Level | Rooms | Dimensions |
|---|---|---|
| Second level | Bedroom | 15.5 x 9.1 |
| Bedroom | 10.11 x 10.10 | |
| Bedroom | 10.10 x 10.4 | |
| Bedroom | 9.2 x 15.5 | |
| Main level | Foyer | 7.7 x 3.2 |
| Living room | 11.8 x 15.9 + 7.9 x 1.8 (bay) | |
| Kitchen | 14.2 x 7.7 - jog | |
| Dining room | 9.1 x 11.8 | |
| Bath (# pieces 1-6) | 7.7 x 4.11 | |
| Foyer | 7.9 x 3.7 | |
| Living room | 15.9 x 11.9 + 7.9 x 1.8 | |
| Kitchen | 12.3 x 7.7 | |
| Dining room | 9.1 x 9 | |
| Bath (# pieces 1-6) | 7.7 x 4.10 - jog |
| Features | |||||
|---|---|---|---|---|---|
| Garage | Detached Garage | Shared | |||
| Range - Electric | Dryer | Washer | |||
| Refrigerator | |||||


































