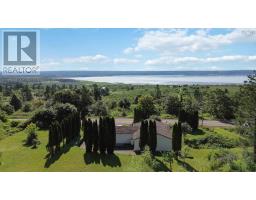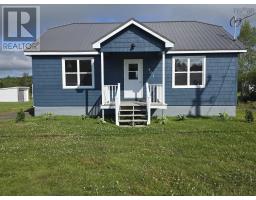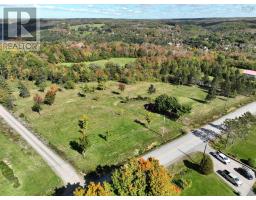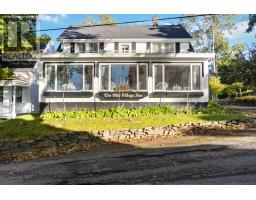6724 Highway 101, Gilberts Cove, Nova Scotia, CA
Address: 6724 Highway 101, Gilberts Cove, Nova Scotia
Summary Report Property
- MKT ID202416728
- Building TypeHouse
- Property TypeSingle Family
- StatusBuy
- Added45 weeks ago
- Bedrooms3
- Bathrooms1
- Area1156 sq. ft.
- DirectionNo Data
- Added On15 Jul 2024
Property Overview
Positioned perfectly on an elevated lot to allow easy viewing of some of the most amazing sunsets your eyes will ever see. This delightful three-bedroom bungalow located in Gilberts Cove, will have your attention the moment you pull into the paved driveway, boasting fantastic curb appeal with a well-manicured yard complete with a garage/workshop and a private back deck allowing you an ideal place to relax or entertain. Affording you views of St. Mary?s Bay and the Gilberts Cove Lighthouse, this property is one you won?t want to miss. The interior of the home is just as pleasing. Allowing you main floor laundry for convenience, an updated kitchen, a dining nook that providing access to your back deck, a room that would be amazing home office space with easy on the eyes view of the Bay, spacious living room that is host to the same amazing view, three bedrooms and a four-piece bath round out the main floor. The basement has a finish room that could be an ideal rec room . A walk-up attic provides you with great storage space. The home also has a heat pump that gives you both heating and cooling. Schedule a viewing today to see this warm and welcoming home, this might be the one you have been waiting for! (id:51532)
Tags
| Property Summary |
|---|
| Building |
|---|
| Level | Rooms | Dimensions |
|---|---|---|
| Main level | Laundry room | 9.2 x 7.2 |
| Kitchen | 11.8 x 11.1 | |
| Dining room | 9.4 x 8.4 | |
| Den | 9.4 x 8.2 | |
| Living room | 17.10 x 11.5 | |
| Bath (# pieces 1-6) | 9.11 x 4.10 | |
| Bedroom | 9.11 x 9.5 | |
| Bedroom | 10.9 x 7.7 | |
| Primary Bedroom | 12.1 x 12.5 | |
| Recreational, Games room | 11.8 x 11.6 |
| Features | |||||
|---|---|---|---|---|---|
| Garage | Detached Garage | Range - Electric | |||
| Dryer | Washer | Microwave | |||
| Heat Pump | |||||



























































