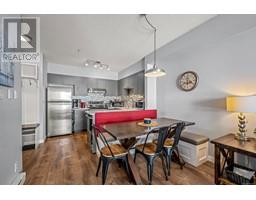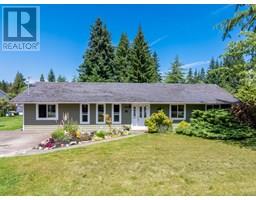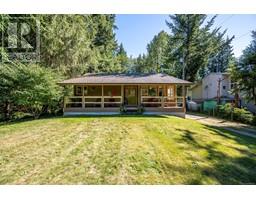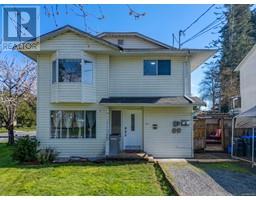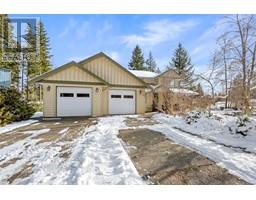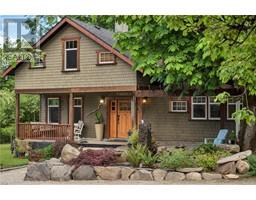110 3070 Kilpatrick Ave NEWPORT VILLAGE, Courtenay, British Columbia, CA
Address: 110 3070 Kilpatrick Ave, Courtenay, British Columbia
Summary Report Property
- MKT ID1002650
- Building TypeApartment
- Property TypeSingle Family
- StatusBuy
- Added3 weeks ago
- Bedrooms1
- Bathrooms1
- Area905 sq. ft.
- DirectionNo Data
- Added On11 Jun 2025
Property Overview
Looking for a one-bedroom with bonus space in Newport Village? This spacious 1 bed + den ground-floor unit offers over 900 sq/ft of well-designed living, ideal for those who want both comfort and functionality. The open-concept layout features a modern kitchen with stainless steel appliances, quartz countertops, and a dedicated dining area, all flowing into a bright living room that opens to a partially covered patio with frosted glass for privacy perfect for relaxing in the afternoon sun. The den offers flexibility for a home office, guest space, or media room. The generous bedroom includes ample closet storage, and the unit boasts in-suite laundry for added convenience. Located in a newer, pet-friendly, and well-managed building with secure entry, underground parking, and communal EV charging. Just steps from shopping, services, only minutes to the Courtenay Riverway Trail and Millard Creek Park, this home combines urban convenience with outdoor access truly the best of both worlds. Listed by The Courtney and Anglin Real Estate Group - The Name Friends Recommend! (id:51532)
Tags
| Property Summary |
|---|
| Building |
|---|
| Land |
|---|
| Level | Rooms | Dimensions |
|---|---|---|
| Main level | Entrance | 11'11 x 4'7 |
| Den | 10'5 x 8'10 | |
| Dining room | 9'11 x 7'6 | |
| Kitchen | 11'1 x 10'5 | |
| Living room | 11'2 x 8'11 | |
| Primary Bedroom | 12'1 x 9'1 | |
| Bathroom | 4-Piece | |
| Patio | 16'1 x 9'8 |
| Features | |||||
|---|---|---|---|---|---|
| Central location | Other | Marine Oriented | |||
| Fully air conditioned | |||||







































