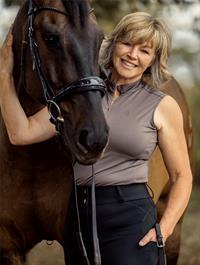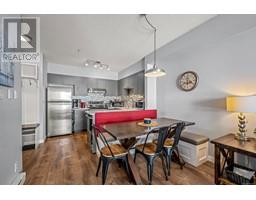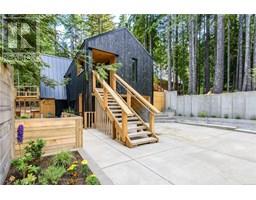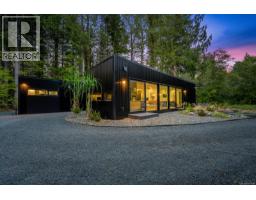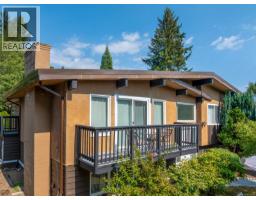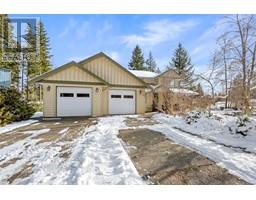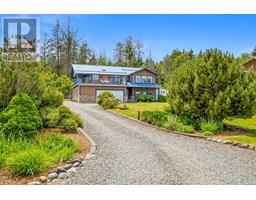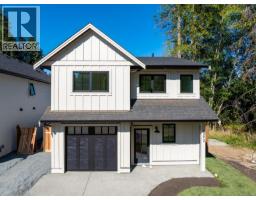877 3rd St Courtenay City, Courtenay, British Columbia, CA
Address: 877 3rd St, Courtenay, British Columbia
Summary Report Property
- MKT ID1002399
- Building TypeHouse
- Property TypeSingle Family
- StatusBuy
- Added12 weeks ago
- Bedrooms4
- Bathrooms3
- Area2509 sq. ft.
- DirectionNo Data
- Added On07 Jun 2025
Property Overview
This is a must see! Where does one start? This home has been renovated to exacting standards and embraces the Old Orchard feel while maintaining every modern touch imaginable. The front of the home is the old world charm, cozy living room, guest bedroom, bathroom, formal dining area. Don't miss the loft. The addition, well, amazing! Large kitchen, with solid surface counters and cupboards galore, huge island and open to the great room. Don't miss looking up! Coffered ceilings with inset (dimmable & colour changeable) lighting. Covered patio off the great room with full outdoor kitchen, gas heaters & all set up for your TV, ready to have the crew over to watch the game. Upstairs you will find a grand primary suite, ensuite with heated tile floors, large walk in closet. 2 additional bedrooms up and lots of storage for your linens. Double car garage in the back with 2 pc bathroom. (id:51532)
Tags
| Property Summary |
|---|
| Building |
|---|
| Land |
|---|
| Level | Rooms | Dimensions |
|---|---|---|
| Second level | Ensuite | Measurements not available x 9 ft |
| Primary Bedroom | 17'7 x 13'7 | |
| Bedroom | 12'4 x 10'5 | |
| Bedroom | 12'3 x 10'6 | |
| Bathroom | 10'4 x 4'10 | |
| Main level | Family room | Measurements not available x 23 ft |
| Kitchen | 18'6 x 19'6 | |
| Other | 4'11 x 9'7 | |
| Utility room | 4'10 x 12'10 | |
| Dining room | 11'8 x 10'8 | |
| Bathroom | 7'5 x 6'4 | |
| Laundry room | 10'9 x 8'2 | |
| Bedroom | 10'9 x 11'7 | |
| Living room | 11'9 x 14'1 | |
| Other | Loft | 26'4 x 11'10 |
| Features | |||||
|---|---|---|---|---|---|
| Central location | Level lot | Private setting | |||
| Other | Rectangular | Air Conditioned | |||





























































