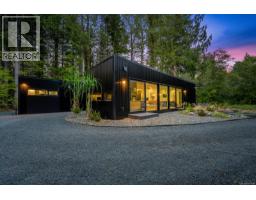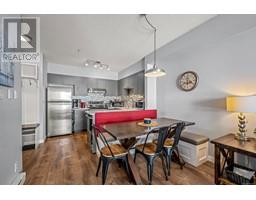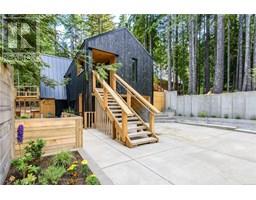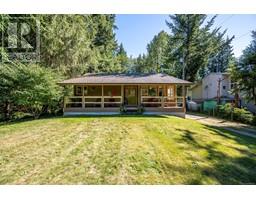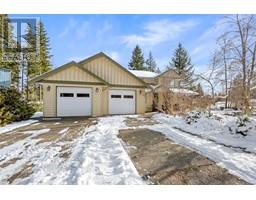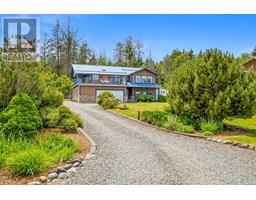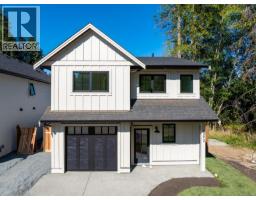220 Urquhart Ave Courtenay City, Courtenay, British Columbia, CA
Address: 220 Urquhart Ave, Courtenay, British Columbia
4 Beds3 Baths2530 sqftStatus: Buy Views : 118
Price
$899,500
Summary Report Property
- MKT ID1012058
- Building TypeHouse
- Property TypeSingle Family
- StatusBuy
- Added1 days ago
- Bedrooms4
- Bathrooms3
- Area2530 sq. ft.
- DirectionNo Data
- Added On27 Aug 2025
Property Overview
From the moment you arrive, you’ll fall in love with the post-and-beam design, soaring vaulted ceilings, and the spacious, light-filled rooms. With over 2,500 sq ft of finished living space, there’s plenty of room for everyone, whether you’re gathering in the bright living room, relaxing in the cozy family room, or entertaining in the oversized rec room downstairs (complete with a bar!). You’ll love the huge workshop space that’s perfect for projects or hobbies. With RV parking, a double driveway, and tons of storage, this property is as practical as it is beautiful. This home is truly one-of-a-kind, and it’s waiting for you to make it your own! For more information please contact Ronni Lister at 250-702-7252 or ronnilister.com. (id:51532)
Tags
| Property Summary |
|---|
Property Type
Single Family
Building Type
House
Square Footage
2530 sqft
Title
Freehold
Neighbourhood Name
Courtenay City
Land Size
2 ac
Built in
1973
| Building |
|---|
Bathrooms
Total
4
Building Features
Features
Other
Square Footage
2530 sqft
Total Finished Area
2530 sqft
Heating & Cooling
Cooling
Air Conditioned
Heating Type
Baseboard heaters, Heat Pump
Parking
Total Parking Spaces
4
| Level | Rooms | Dimensions |
|---|---|---|
| Lower level | Bedroom | 9'3 x 12'10 |
| Bathroom | 3-Piece | |
| Laundry room | Measurements not available x 10 ft | |
| Recreation room | 17'5 x 22'8 | |
| Main level | Bathroom | 4-Piece |
| Ensuite | 2-Piece | |
| Primary Bedroom | 13'6 x 11'1 | |
| Bedroom | 11 ft x 10 ft | |
| Bedroom | 11 ft x Measurements not available | |
| Kitchen | 10 ft x Measurements not available | |
| Dining nook | 7'5 x 11'1 | |
| Family room | 18'10 x 20'5 | |
| Dining room | Measurements not available x 10 ft | |
| Living room | 13'6 x 18'2 |
| Features | |||||
|---|---|---|---|---|---|
| Other | Air Conditioned | ||||














































































