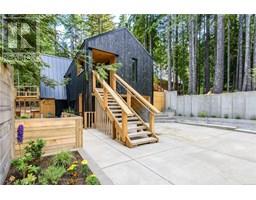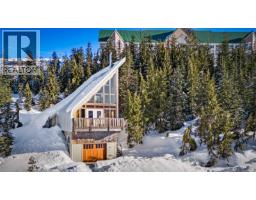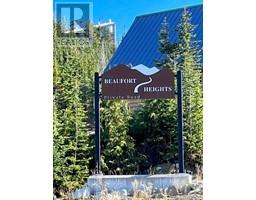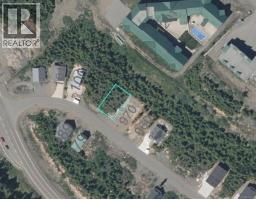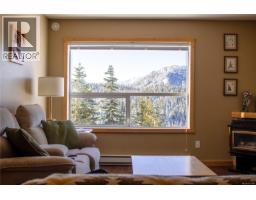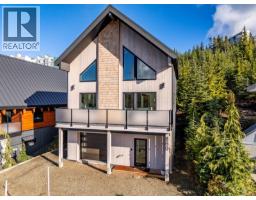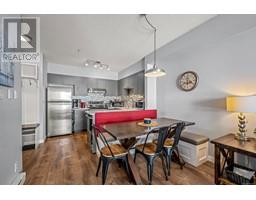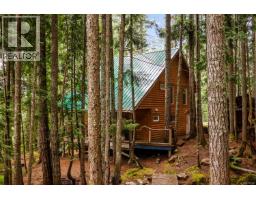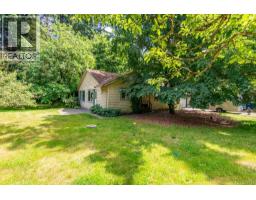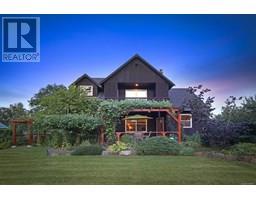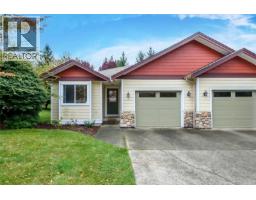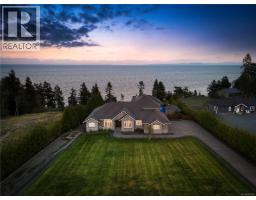1592 Larsen Rd Courtenay City, Courtenay, British Columbia, CA
Address: 1592 Larsen Rd, Courtenay, British Columbia
Summary Report Property
- MKT ID1009369
- Building TypeHouse
- Property TypeSingle Family
- StatusBuy
- Added11 weeks ago
- Bedrooms3
- Bathrooms3
- Area1588 sq. ft.
- DirectionNo Data
- Added On06 Aug 2025
Property Overview
Welcome Home! Nestled at the end of a quiet Courtenay street with a kids’ park and playground right at your doorstep, these brand-new single-family homes by Hamilton Brothers offer incredible value, quality, and location. Each home features 1588 sqft of thoughtfully designed living space with 3 bedrooms, 2.5 baths, and a garage. Enjoy stunning finishes and modern comforts throughout: engineered hardwood flooring, large windows, gas fireplace, and spa-inspired ensuites with rain showers, heated tile floors, and floating cabinets. The chef’s kitchen is a dream with a built-in pantry, sliding drawers, and a premium 5-piece appliance package including a Victory hood fan, gas stove, and island for entertaining. Stay comfortable year-round with a forced air furnace, heat pump, and A/C. Step outside to a fully fenced, landscaped yard with a covered back deck—perfect for family life or quiet mornings. These energy-efficient homes have no strata fees, no shared costs, and won’t last long. A rare opportunity to own a beautifully crafted Hamilton Brothers home at an unbeatable price. (id:51532)
Tags
| Property Summary |
|---|
| Building |
|---|
| Land |
|---|
| Level | Rooms | Dimensions |
|---|---|---|
| Second level | Laundry room | 6'0 x 3'6 |
| Bathroom | 9' x 5' | |
| Ensuite | 13'0 x 5'0 | |
| Bedroom | 10'0 x 11'6 | |
| Bedroom | 10'0 x 13'0 | |
| Primary Bedroom | 13'4 x 16'8 | |
| Main level | Bathroom | 9'0 x 5'0 |
| Kitchen | 9'0 x 11'0 | |
| Dining room | 12'0 x 9'8 | |
| Living room | 16'6 x 13'0 |
| Features | |||||
|---|---|---|---|---|---|
| Central location | Curb & gutter | Level lot | |||
| Park setting | Other | Air Conditioned | |||
| Central air conditioning | |||||































































