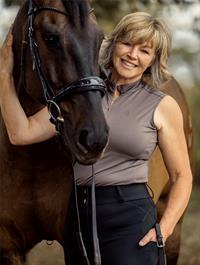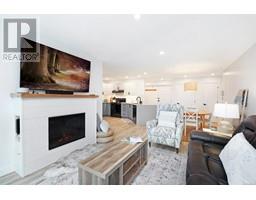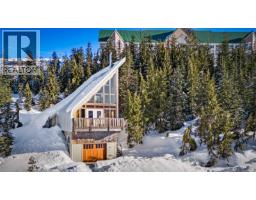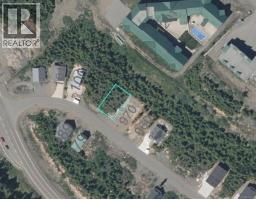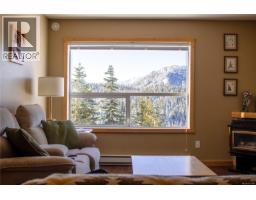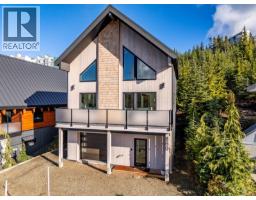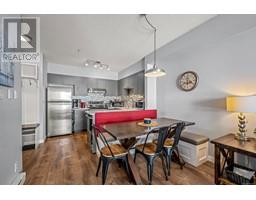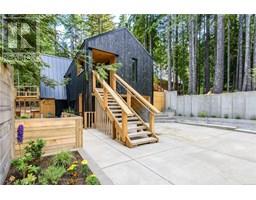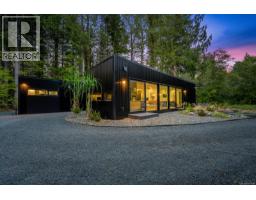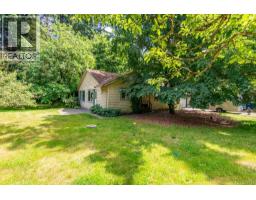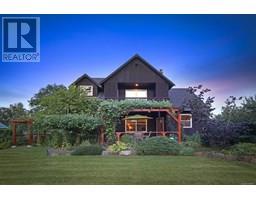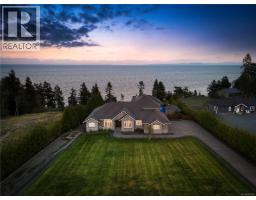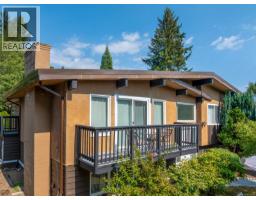3 2728 1st St Puntledge Terrace, Courtenay, British Columbia, CA
Address: 3 2728 1st St, Courtenay, British Columbia
3 Beds2 Baths1339 sqftStatus: Buy Views : 178
Price
$525,000
Summary Report Property
- MKT ID1015530
- Building TypeRow / Townhouse
- Property TypeSingle Family
- StatusBuy
- Added1 weeks ago
- Bedrooms3
- Bathrooms2
- Area1339 sq. ft.
- DirectionNo Data
- Added On03 Oct 2025
Property Overview
Well laid out 3 bedroom, 2 bath rancher patio home that's ready to go. This open floor plan features a large kitchen with ample cupboard space opening to the dining and living areas. Maple cabinets, pantry, tons of counter space with eating bar over-hang. Corner electric fireplace in the living room with access to the patio. Large primary bedroom with walk in closet and ensuite. Laundry room has additional cupboard space. Home is on a crawl space, single car garage w/opener. Puntledge Terrace is close to the river, walking trails and shopping. Monthly strata fee is $468.00. (id:51532)
Tags
| Property Summary |
|---|
Property Type
Single Family
Building Type
Row / Townhouse
Square Footage
1339 sqft
Subdivision Name
Puntledge Terrace
Title
Strata
Neighbourhood Name
Courtenay City
Built in
2006
| Building |
|---|
Bathrooms
Total
3
Building Features
Features
Other
Architecture Style
Contemporary
Square Footage
1339 sqft
Total Finished Area
1339 sqft
Heating & Cooling
Cooling
None
Heating Type
Baseboard heaters
Neighbourhood Features
Community Features
Pets Allowed With Restrictions, Family Oriented
Maintenance or Condo Information
Maintenance Fees
$468 Monthly
Maintenance Management Company
Penny Lane
Parking
Total Parking Spaces
5
| Land |
|---|
Other Property Information
Zoning Description
R-SSSMUH
| Level | Rooms | Dimensions |
|---|---|---|
| Main level | Bathroom | 6'6 x 7'5 |
| Bedroom | 9'1 x 13'3 | |
| Bedroom | 9'11 x 10'1 | |
| Ensuite | 8 ft x Measurements not available | |
| Primary Bedroom | Measurements not available x 15 ft | |
| Laundry room | Measurements not available x 6 ft | |
| Living room | 13'10 x 15'6 | |
| Dining room | 13'10 x 9'9 | |
| Kitchen | 16'7 x 8'4 |
| Features | |||||
|---|---|---|---|---|---|
| Other | None | ||||





































