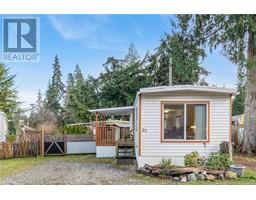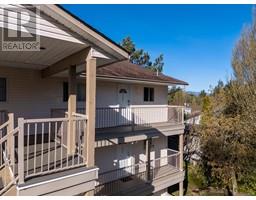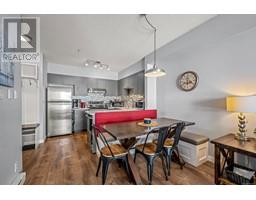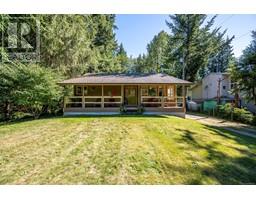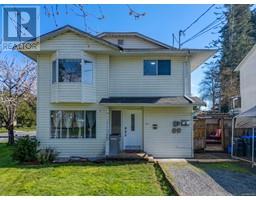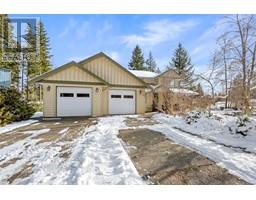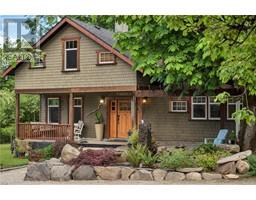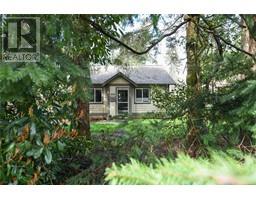145 2300 Mansfield Dr Courtenay City, Courtenay, British Columbia, CA
Address: 145 2300 Mansfield Dr, Courtenay, British Columbia
Summary Report Property
- MKT ID985908
- Building TypeApartment
- Property TypeSingle Family
- StatusBuy
- Added8 weeks ago
- Bedrooms2
- Bathrooms2
- Area1211 sq. ft.
- DirectionNo Data
- Added On12 Apr 2025
Property Overview
Welcome to your dream condo at Trumpeters Landing! Located in the heart of Courtenay, this top-floor 2 bed, 2 bath beauty combines modern living with timeless elegance. Enjoy scenic water views and the convenience of being just steps away from the picturesque Airpark Walkway -perfect for morning strolls or evening bike rides. As you step inside, you'll be greeted by a bright, open-concept living area filled with natural light from large windows, complemented by a vaulted ceiling with beautiful wood finishing and newer laminate flooring. The living space flows seamlessly into the kitchen, which boasts updated appliances including a new Fridge, Stove, Dishwasher, and Microwave. Take your relaxation to the next level with two balconies ideal for sipping your morning coffee while taking in the stunning views of the surrounding landscape. Whether you're unwinding after a busy day or hosting friends and family, this condo has everything you need! Guest suite rental available (id:51532)
Tags
| Property Summary |
|---|
| Building |
|---|
| Land |
|---|
| Level | Rooms | Dimensions |
|---|---|---|
| Main level | Ensuite | 4-Piece |
| Bathroom | 4-Piece | |
| Balcony | 14 ft x Measurements not available | |
| Storage | 6'5 x 5'9 | |
| Bedroom | 9'6 x 8'6 | |
| Primary Bedroom | 11'8 x 10'11 | |
| Entrance | 6'3 x 5'3 | |
| Dining nook | 8'3 x 6'8 | |
| Kitchen | 12'2 x 9'6 | |
| Dining room | Measurements not available x 10 ft | |
| Living room | 15'9 x 14'10 |
| Features | |||||
|---|---|---|---|---|---|
| Central location | Other | Marine Oriented | |||
| Underground | None | ||||


















































