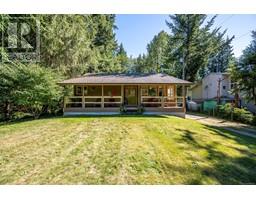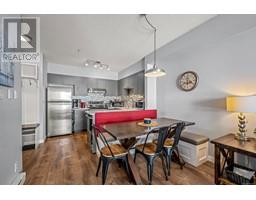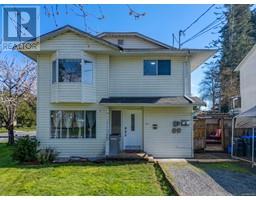201 SPINDRIFT Rd Courtenay South, Courtenay, British Columbia, CA
Address: 201 SPINDRIFT Rd, Courtenay, British Columbia
Summary Report Property
- MKT ID995683
- Building TypeHouse
- Property TypeSingle Family
- StatusBuy
- Added3 weeks ago
- Bedrooms3
- Bathrooms3
- Area3279 sq. ft.
- DirectionNo Data
- Added On20 Apr 2025
Property Overview
LIVE THE BEACHFRONT DREAM! Welcome to life by the sea in the desirable Craigdarroch Estates—just 10 minutes south of Courtenay. This lovingly maintained custom home, built in 1977, offers an incredible walk-on waterfront lifestyle on a beautifully landscaped 0.5-acre lot. Enjoy sweeping, unobstructed views of Comox Bay, Denman and Tree Islands, and the Coastal Mountains from the spacious kitchen, partially covered deck, and stunning sun-filled sunroom with skylights. The main level features the living and dining rooms with large ocean-facing windows, a bright kitchen, sunroom, and the primary bedroom—all designed to take full advantage of the views. Downstairs, the lower level offers two additional bedrooms, a family room, and a large recreation room—ideal for extended family, guests, or potential rental income. The grounds are just as impressive, with mature trees, vibrant perennial gardens, a charming front-yard bridge, and a long driveway providing privacy. Tiered gardens lead down to your private beach access. Recent upgrades include a new metal shake roof, water heater, and high-end stove. From kayaking and birdwatching to stunning sunrises and sunsets, this is coastal living at its finest! (id:51532)
Tags
| Property Summary |
|---|
| Building |
|---|
| Land |
|---|
| Level | Rooms | Dimensions |
|---|---|---|
| Lower level | Entrance | 14'11 x 10'8 |
| Bedroom | 11'2 x 9'9 | |
| Storage | 10'5 x 4'10 | |
| Storage | 5'2 x 4'7 | |
| Bathroom | 4-Piece | |
| Family room | 14'11 x 14'7 | |
| Bedroom | 12'2 x 10'7 | |
| Recreation room | Measurements not available x 13 ft | |
| Main level | Bathroom | 3-Piece |
| Laundry room | 8'10 x 5'11 | |
| Ensuite | 2-Piece | |
| Primary Bedroom | 14'3 x 12'5 | |
| Living room | Measurements not available x 12 ft | |
| Dining room | 12 ft x 10 ft | |
| Kitchen | Measurements not available x 14 ft | |
| Family room | 16'10 x 16'6 | |
| Sunroom | 23'8 x 10'10 |
| Features | |||||
|---|---|---|---|---|---|
| Park setting | Sloping | Other | |||
| None | |||||
















































































































