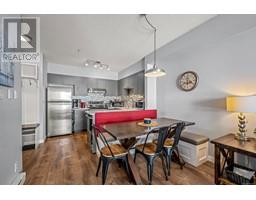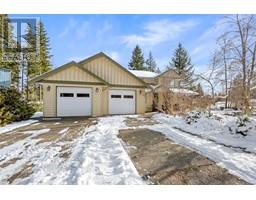2098 Arden Rd Courtenay City, Courtenay, British Columbia, CA
Address: 2098 Arden Rd, Courtenay, British Columbia
Summary Report Property
- MKT ID984975
- Building TypeHouse
- Property TypeSingle Family
- StatusBuy
- Added7 weeks ago
- Bedrooms4
- Bathrooms2
- Area2554 sq. ft.
- DirectionNo Data
- Added On06 Feb 2025
Property Overview
This 2,554 sq. ft. rancher with a walk-out basement offers a blend of functionality and versatility. The main floor features an open-concept layout with overheight ceilings, 2 bedrooms, and 1 bathroom. A separate mudroom/laundry area adds convenience, while the balcony with a hot tub creates the perfect space for relaxation. The lower level has been thoughtfully converted into a self-contained 2-bedroom, 1-bathroom suite. With its own laundry, an oversized kitchen, a private entrance, and a patio, it’s an excellent option for additional income or multigenerational living. Additional highlights include a detached 20 x 20 double-car garage, a fully fenced backyard, and a second driveway with access off Morello. Built in 2012, this home is heated by an efficient heat pump, ensuring year-round comfort. The lower level could easily be converted back to create a large 4 bed 2 bath home. Don’t miss this fantastic opportunity to enter the market with the added benefit of supplemental income. Schedule your showing today! (id:51532)
Tags
| Property Summary |
|---|
| Building |
|---|
| Land |
|---|
| Level | Rooms | Dimensions |
|---|---|---|
| Lower level | Bathroom | 4-Piece |
| Laundry room | 6'6 x 5'10 | |
| Storage | 13'3 x 4'8 | |
| Kitchen | 13'9 x 10'3 | |
| Living room | Measurements not available x 15 ft | |
| Dining room | 13'11 x 10'9 | |
| Bedroom | Measurements not available x 13 ft | |
| Bedroom | 9'8 x 14'4 | |
| Main level | Laundry room | 12'3 x 7'6 |
| Kitchen | 12'6 x 12'3 | |
| Living room | 12'11 x 15'3 | |
| Dining room | 11 ft x Measurements not available | |
| Primary Bedroom | 12'4 x 14'7 | |
| Bedroom | 11'2 x 12'4 | |
| Bathroom | 4-Piece |
| Features | |||||
|---|---|---|---|---|---|
| Air Conditioned | |||||































































