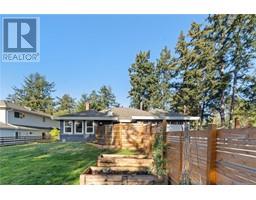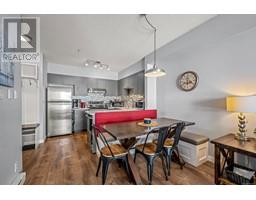706 Glacier View Close Alpine Village, Courtenay, British Columbia, CA
Address: 706 Glacier View Close, Courtenay, British Columbia
Summary Report Property
- MKT ID983326
- Building TypeHouse
- Property TypeSingle Family
- StatusBuy
- Added15 weeks ago
- Bedrooms4
- Bathrooms2
- Area1955 sq. ft.
- DirectionNo Data
- Added On21 Dec 2024
Property Overview
Mount Washington awaits you!! Don't miss out, Here is your opportunity to own a beautiful Chalet nestled in the trees in the heart of the Alpine Village at Mount Washington, Vancouver Island. This is a Roomy detached 4 bedroom, with spacious living areas & generous size bedrooms, a cozy wood stove, metal roofing, nice carpets/floors & stainless kitchen appliances! Large 3 piece bathrooms on each floor, one with double jetted tub, the other with a delightful cedar sauna to relax & enjoy after a great day on the slopes. This unit offers an easy stroll to the village, grand distant ocean views overlooking the Comox Valley & the Straight of Georgia to the mainland mountains & nice sights of the slopes visible off the deck, easy access to the mountain and parking (short walk to main parking). A bonus is the huge crawl / storage for toys with Interior & Exterior Access. Mt Washington is a year round destination that you can enjoy from the comfort of this nicely done chalet. Whether you are the winter enthusiast snowboarding, skiing, cross country, tubing snowshoeing, sledding or enjoying the non snow season and mountain biking, hiking and more. Great rental record with forward bookings if the new owner desires. Don't miss out, enjoy your own Mt Washington getaway! Price is plus GST. Strata fees are $331 per month. (id:51532)
Tags
| Property Summary |
|---|
| Building |
|---|
| Level | Rooms | Dimensions |
|---|---|---|
| Second level | Bathroom | 3-Piece |
| Bedroom | 16'10 x 13'3 | |
| Bedroom | 12'5 x 16'6 | |
| Primary Bedroom | 14 ft x Measurements not available | |
| Main level | Bathroom | 3-Piece |
| Entrance | 13'3 x 6'6 | |
| Kitchen | 12'0 x 8'6 | |
| Bedroom | 11'6 x 10'0 | |
| Laundry room | 3'3 x 6'6 | |
| Living room | 15'6 x 13'9 |
| Features | |||||
|---|---|---|---|---|---|
| Park setting | Other | Open | |||
| Partially air conditioned | See Remarks | ||||

























































