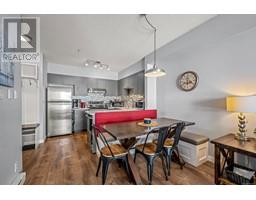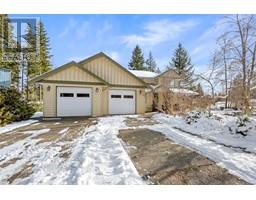2685 Rampion Rd Courtenay West, Courtenay, British Columbia, CA
Address: 2685 Rampion Rd, Courtenay, British Columbia
Summary Report Property
- MKT ID993532
- Building TypeHouse
- Property TypeSingle Family
- StatusBuy
- Added1 days ago
- Bedrooms4
- Bathrooms2
- Area1585 sq. ft.
- DirectionNo Data
- Added On05 Apr 2025
Property Overview
Charming 4-Bed, 2-Bath Home in West Courtenay, Nestled in the serene neighborhood of West Courtenay, this inviting 4-bedroom, 2-bathroom home is ready to welcome you! Step into the cozy living room, where a gas fireplace creates the perfect ambiance for chilly winter nights. The spacious kitchen offers plenty of room for meal prep, making it a great space for family gatherings. Situated on a generous 0.344-acre lot, this property provides ample space for gardens, outdoor activities, and relaxation. The attached garage offers plenty of storage for seasonal gear, along with an additional separate storage area for extra convenience. Located on a quiet street, this home is just minutes from schools, parks, and river access, with Puntledge Park nearby—perfect for nature lovers and outdoor enthusiasts. Plus, a brand-new roof has been installed, ensuring peace of mind for years to come. Don’t miss this opportunity to own a beautiful home in one of Courtenay’s most desirable neighborhoods! Check out the 3d tour: https://unbranded.youriguide.com/2685_rampion_rd_courtenay_bc/. (id:51532)
Tags
| Property Summary |
|---|
| Building |
|---|
| Land |
|---|
| Level | Rooms | Dimensions |
|---|---|---|
| Second level | Primary Bedroom | 13'8 x 10'6 |
| Bedroom | 8'10 x 10'4 | |
| Bedroom | 13'7 x 9'1 | |
| Bathroom | 9'1 x 9'1 | |
| Lower level | Storage | 11'7 x 11'0 |
| Playroom | 11'6 x 13'10 | |
| Laundry room | 8'8 x 9'7 | |
| Family room | 15'0 x 9'6 | |
| Bedroom | 11'2 x 9'5 | |
| Bathroom | 5'5 x 9'10 | |
| Main level | Living room | 14'0 x 17'3 |
| Kitchen | 10'11 x 11'11 | |
| Entrance | 8'2 x 6'4 | |
| Eating area | 11'0 x 11'8 |
| Features | |||||
|---|---|---|---|---|---|
| Level lot | Private setting | Other | |||
| Refrigerator | Stove | Washer | |||
| Dryer | None | ||||








































































