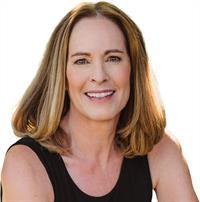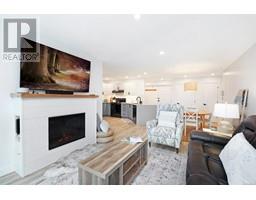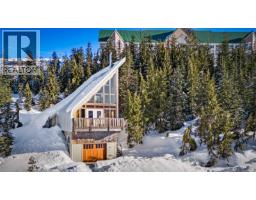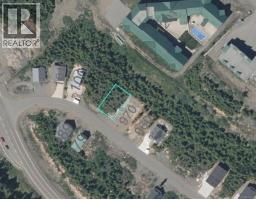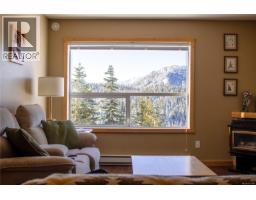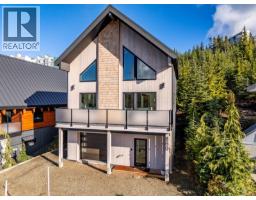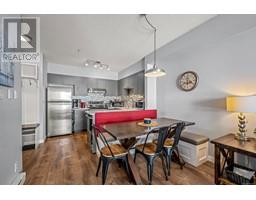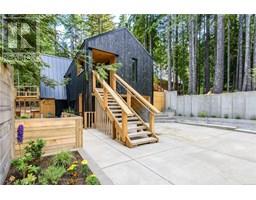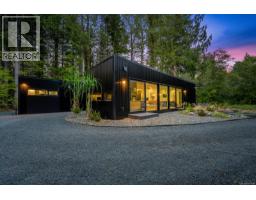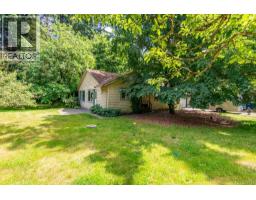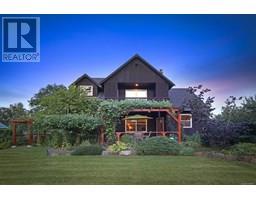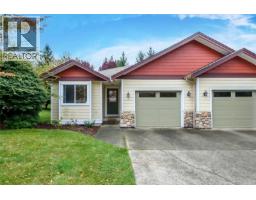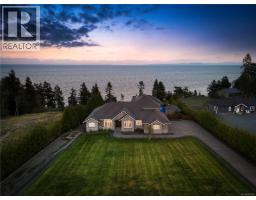2465 Back Rd Courtenay East, Courtenay, British Columbia, CA
Address: 2465 Back Rd, Courtenay, British Columbia
Summary Report Property
- MKT ID991473
- Building TypeHouse
- Property TypeSingle Family
- StatusBuy
- Added31 weeks ago
- Bedrooms4
- Bathrooms5
- Area4198 sq. ft.
- DirectionNo Data
- Added On11 Mar 2025
Property Overview
Extraordinary 3.10 acre property & 4 bdrm/4.5 bath custom built home with superlative ocean, mountain & valley views! This sensational home offers 4198 sf & exudes a modern farmhouse feel with an eclectic flair. Stunning main level with wide plank wood flooring, additional primary suite, living room with two-sided gas fireplace open to an exceptional kitchen with maple cabinetry, s/s appliances, concrete countertops & central island, this is the heart of the home. Access to balcony & outdoor dining patio with fireplace! Family room with adjoining studio/office with BI desks/bookshelves. Lower level features primary suite with full ensuite & walk-in closet, 2 additional bdrms with full baths, rec room & laundry/utility room. Exterior features include electric entrance gate, 3 garage spaces, extensive fencing & mature landscaping/sprinkler system. Morrison Rd access & RU-8 zoning allows two single detached dwellings. This is a 5-star VIEW home & property! Detailed info sheet available. (id:51532)
Tags
| Property Summary |
|---|
| Building |
|---|
| Land |
|---|
| Level | Rooms | Dimensions |
|---|---|---|
| Lower level | Bathroom | 8'3 x 4'11 |
| Bathroom | 8'3 x 4'11 | |
| Ensuite | 8'7 x 14'5 | |
| Recreation room | 13'10 x 18'4 | |
| Bedroom | 13'3 x 14'6 | |
| Bedroom | 18'10 x 15'10 | |
| Primary Bedroom | 14'4 x 14'8 | |
| Main level | Bathroom | 4'11 x 6'1 |
| Ensuite | 6'6 x 8'0 | |
| Office | 11'11 x 14'8 | |
| Family room | 16'1 x 14'8 | |
| Primary Bedroom | 19'4 x 24'1 | |
| Eating area | 12'6 x 16'2 | |
| Kitchen | 17'10 x 19'3 | |
| Dining room | 10'3 x 16'2 | |
| Living room | 13'0 x 17'9 |
| Features | |||||
|---|---|---|---|---|---|
| Acreage | Central location | Hillside | |||
| Private setting | Southern exposure | Sloping | |||
| Other | Marine Oriented | Central air conditioning | |||





























































































