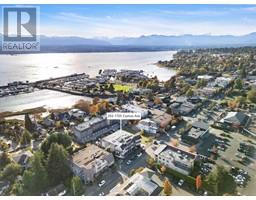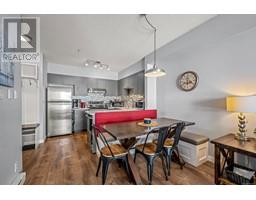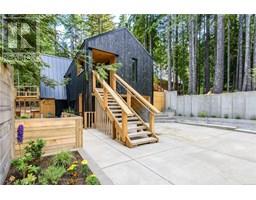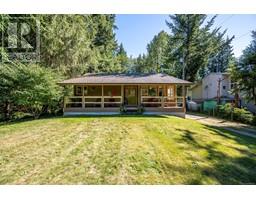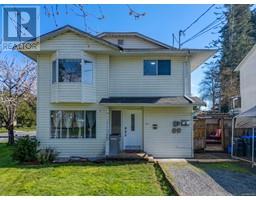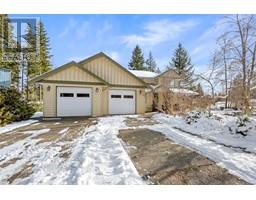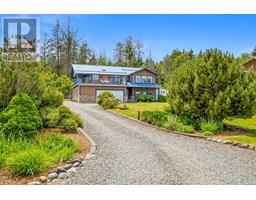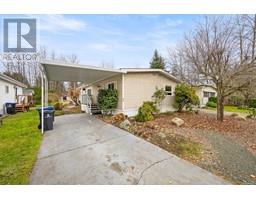2782 Sheffield Cres Crown Isle, Courtenay, British Columbia, CA
Address: 2782 Sheffield Cres, Courtenay, British Columbia
Summary Report Property
- MKT ID1008426
- Building TypeHouse
- Property TypeSingle Family
- StatusBuy
- Added3 days ago
- Bedrooms3
- Bathrooms2
- Area2084 sq. ft.
- DirectionNo Data
- Added On25 Jul 2025
Property Overview
Stunning Rancher built in 2021, located in Crown Isle’s Cambridge Park Estates, ideally positioned on the 13th fairway w/ a northern exposure. Sophisticated luxury, clean lines & contemporary styling, open concept plan w/ spacious room sizes, 9’ ceilings throughout & 10’ ceilings in the entry & great rooms, 2,084 sf, 3 BD/ 2 BA. Fine finishing & contemporary hues, linear gas fireplace, engineered wide plank hardwood flooring, quartz counters, crown molding. This dream kitchen boasts a large quartz island, window over the sink & hidden walk-in butler’s pantry. French doors from the Great room open to the covered patio, ideal for BBQ's & four-season enjoyment. The master suite offers a large walk-in closet & 5 pce ensuite, dual vanities, W/C, air-jetted tub, & fully tiled curbless glass shower. Crawl space 6’4” in center w/ stair access. H/W on demand w/ recirc., Carrier Air Purifier System, Heat Pump, 3 car garage w/ Polyaspartic flooring. Low maintenance yard, gorgeous gardens. (id:51532)
Tags
| Property Summary |
|---|
| Building |
|---|
| Land |
|---|
| Level | Rooms | Dimensions |
|---|---|---|
| Main level | Entrance | 5'6 x 15'8 |
| Bedroom | 15'0 x 15'2 | |
| Kitchen | 12'4 x 15'8 | |
| Pantry | 6'10 x 15'0 | |
| Dining room | 10'6 x 13'8 | |
| Great room | 16'8 x 18'2 | |
| Primary Bedroom | 16'0 x 14'8 | |
| Ensuite | 5-Piece | |
| Bathroom | 4-Piece | |
| Bedroom | 12'0 x 10'4 | |
| Laundry room | 12'10 x 7'0 |
| Features | |||||
|---|---|---|---|---|---|
| Central location | Level lot | Other | |||
| Golf course/parkland | Marine Oriented | Garage | |||
| Fully air conditioned | |||||



















































