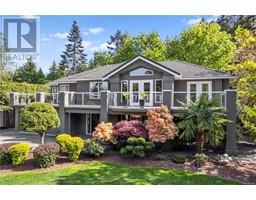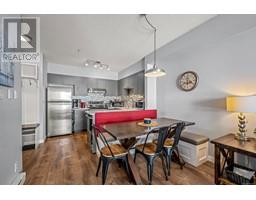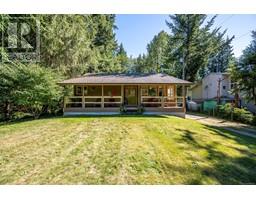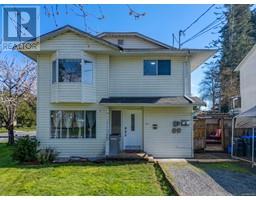2848 Bryden Pl Courtenay East, Courtenay, British Columbia, CA
Address: 2848 Bryden Pl, Courtenay, British Columbia
Summary Report Property
- MKT ID993678
- Building TypeHouse
- Property TypeSingle Family
- StatusBuy
- Added5 weeks ago
- Bedrooms3
- Bathrooms2
- Area1380 sq. ft.
- DirectionNo Data
- Added On05 Apr 2025
Property Overview
This beautifully maintained 3-bedroom, 2-bathroom rancher is nestled on a quiet cul-de-sac in one of Courtenay’s most family-friendly neighbourhoods. With only one neighbour and direct access to trails, a pond, and a park, privacy and nature are just steps from your door. This home features a thoughtful layout, with a bright eat-in kitchen with large pantry and access to the back yard, a formal dining room, and a spacious living area perfect for family movie nights or hosting guests. The primary suite offers a peaceful retreat, while two additional bedrooms provide space for kids, guests, or a home office. Outside, enjoy a fully fenced .18-acre lot with a large covered deck for year-round entertaining, plus a garden shed for your tools and toys. The double garage adds convenience, and the location can’t be beat—just minutes to the hospital, shopping, schools of all levels, and recreation. This gem checks all the boxes for comfort, convenience, and community. (id:51532)
Tags
| Property Summary |
|---|
| Building |
|---|
| Land |
|---|
| Level | Rooms | Dimensions |
|---|---|---|
| Main level | Bedroom | 9'4 x 10'10 |
| Entrance | 5'6 x 11'3 | |
| Living room | Measurements not available x 15 ft | |
| Dining room | Measurements not available x 8 ft | |
| Kitchen | Measurements not available x 9 ft | |
| Dining nook | 11 ft x 10 ft | |
| Pantry | 4'8 x 3'11 | |
| Primary Bedroom | 12'11 x 12'3 | |
| Ensuite | 8'1 x 6'5 | |
| Bedroom | 10 ft x Measurements not available | |
| Bathroom | 5 ft x Measurements not available | |
| Laundry room | 8'10 x 6'6 |
| Features | |||||
|---|---|---|---|---|---|
| Cul-de-sac | Other | Garage | |||
| None | |||||

















































