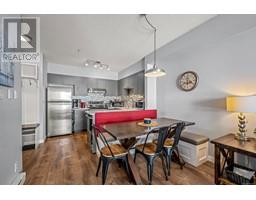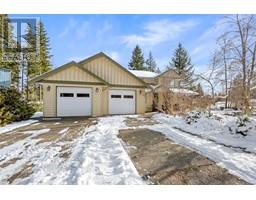4046 Chancellor Cres Courtenay City, Courtenay, British Columbia, CA
Address: 4046 Chancellor Cres, Courtenay, British Columbia
Summary Report Property
- MKT ID987512
- Building TypeHouse
- Property TypeSingle Family
- StatusBuy
- Added8 weeks ago
- Bedrooms3
- Bathrooms2
- Area1439 sq. ft.
- DirectionNo Data
- Added On06 Feb 2025
Property Overview
Welcome to this beautiful 3-bedroom, 2-bathroom rancher, built in 2017, offering modern comfort & a tranquil lifestyle. Located in a quiet, family-friendly area, this home is perfect for those looking for peace & privacy, with level yard that’s fully fenced with an irrigation system for added security & enjoyment. Step inside to a bright & inviting living space, featuring an open living room & dining room combo that is ideal for both everyday living & entertaining. Large windows allow natural light to flood the home, creating a warm & welcoming atmosphere throughout. The home is equipped with a heat pump & air conditioning, ensuring comfort year-round. A sliding door off the living area leads to a charming patio, perfect for outdoor dining or simply relaxing. Additional features include a spacious workshop, offering space for hobbies, DIY projects, or extra storage. The home’s modern design & well-maintained finishes make it an ideal choice for anyone seeking a move-in ready property. (id:51532)
Tags
| Property Summary |
|---|
| Building |
|---|
| Land |
|---|
| Level | Rooms | Dimensions |
|---|---|---|
| Main level | Ensuite | 8'10 x 6'7 |
| Bathroom | 8'2 x 7'2 | |
| Primary Bedroom | 16'5 x 13'1 | |
| Bedroom | 10'5 x 10'0 | |
| Bedroom | 10'5 x 9'10 | |
| Living room | 13'0 x 10'6 | |
| Dining room | 13'2 x 12'6 | |
| Kitchen | 13'1 x 9'2 | |
| Laundry room | 9'3 x 6'10 | |
| Entrance | 10'4 x 9'10 |
| Features | |||||
|---|---|---|---|---|---|
| Garage | Air Conditioned | ||||




















































