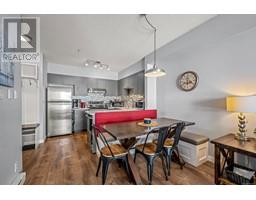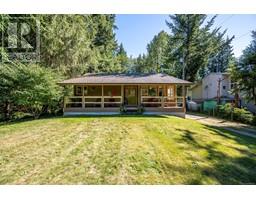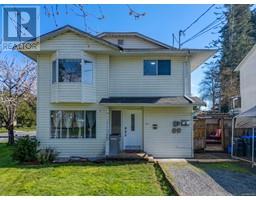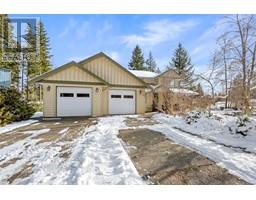4754 Headquarters Rd Courtenay City, Courtenay, British Columbia, CA
Address: 4754 Headquarters Rd, Courtenay, British Columbia
Summary Report Property
- MKT ID991953
- Building TypeHouse
- Property TypeSingle Family
- StatusBuy
- Added5 weeks ago
- Bedrooms4
- Bathrooms3
- Area3154 sq. ft.
- DirectionNo Data
- Added On09 Apr 2025
Property Overview
Rare find! Enjoy captivating mountain vistas & sunsets from your fully serviced, newer home (2018) on a gently, south sloping 1.36 acre property. Conveniently located close to schools, recreation and downtown shopping & amenities, this offering encapsulates semi-rural living at its finest. The 3154sqft 4 bedroom, 3 bathroom home provides a flexible floor plan. There’s plenty of room for a family, or the ground floor can be converted into a suite for revenue income or extended family. The main floor boasts a bright, modern kitchen & adjacent dining/living area is warmed by a wood fireplace with large decks on both sides. Primary bedroom has 5-piece ensuite & walk-in closet - 2 more bedrooms + 4pc bathroom complete the main level. Spacious ground level has plenty of windows and is perfect for kids &/or hobbies. It’s also plumbed for a suite. There are 2 detached storage sheds & ample parking. The expansive yard is awaiting your further inspirations. Book your showing today! (id:51532)
Tags
| Property Summary |
|---|
| Building |
|---|
| Land |
|---|
| Level | Rooms | Dimensions |
|---|---|---|
| Lower level | Hobby room | 13'8 x 13'0 |
| Utility room | 13'4 x 9'4 | |
| Bedroom | 15'0 x 14'8 | |
| Family room | 17'0 x 14'1 | |
| Recreation room | 25'0 x 22'10 | |
| Bathroom | 4-Piece | |
| Main level | Bathroom | 4-Piece |
| Bathroom | 5-Piece | |
| Bedroom | 11'6 x 10'1 | |
| Bedroom | 11'6 x 9'10 | |
| Primary Bedroom | 15'0 x 13'11 | |
| Kitchen | 15'7 x 12'3 | |
| Dining room | 16'0 x 9'5 | |
| Living room | 14'11 x 14'4 | |
| Entrance | 7'2 x 6'2 |
| Features | |||||
|---|---|---|---|---|---|
| Acreage | Southern exposure | Other | |||
| Rectangular | Refrigerator | Stove | |||
| Washer | Dryer | None | |||


















































