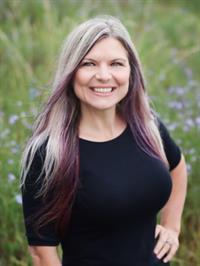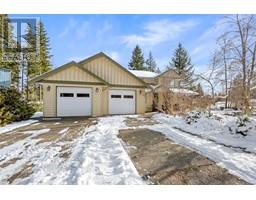5 950 Braidwood Rd Panorama Gardens, Courtenay, British Columbia, CA
Address: 5 950 Braidwood Rd, Courtenay, British Columbia
Summary Report Property
- MKT ID978958
- Building TypeRow / Townhouse
- Property TypeSingle Family
- StatusBuy
- Added12 weeks ago
- Bedrooms2
- Bathrooms3
- Area1389 sq. ft.
- DirectionNo Data
- Added On18 Dec 2024
Property Overview
Welcome to your beautiful home sweet home! Simply move in and enjoy this well maintained, clean and spacious two level townhouse. BONUS with PEX plumbing!! Located in the Panorama Gardens complex, this inviting home features a large living room with cozy natural gas fireplace. Patio doors lead to your lovely serene backyard! Modern spacious kitchen with 2 passthrough windows so handy and bright! Flex room for den, office, dining area, as you wish! Large crawl space for your storage needs. Upstairs, you will be delighted with 2 large bedrooms, including a generous primary bedroom with ensuite. Laundry conveniently located between the bedrooms. Handy 2.5 bathrooms (two with bathtubs!). Keep your vehicle out of the elements with your handy garage or a nice space for a workshop or more storage. Super convenient to groceries, restaurants, cafes, aquatic centre, transit. Near Costco and the new hospital. Some pets allowed. Don't miss out on this exceptional opportunity - book to view NOW!! (id:51532)
Tags
| Property Summary |
|---|
| Building |
|---|
| Level | Rooms | Dimensions |
|---|---|---|
| Second level | Laundry room | 8'7 x 3'10 |
| Bathroom | 9'3 x 4'11 | |
| Bathroom | 8'6 x 5'6 | |
| Bedroom | 13'5 x 9'11 | |
| Primary Bedroom | 16'3 x 11'11 | |
| Main level | Bathroom | 6'9 x 3'1 |
| Family room | 12'1 x 9'5 | |
| Entrance | 5'4 x 4'2 | |
| Kitchen | 12 ft x Measurements not available | |
| Dining room | 12 ft x 7 ft | |
| Living room | 16'3 x 11'9 |
| Features | |||||
|---|---|---|---|---|---|
| Central location | Other | Garage | |||
| None | |||||




















































