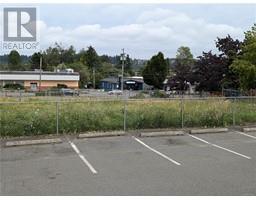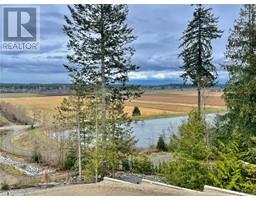525 Nechako Ave Courtenay City, Courtenay, British Columbia, CA
Address: 525 Nechako Ave, Courtenay, British Columbia
Summary Report Property
- MKT ID987570
- Building TypeHouse
- Property TypeSingle Family
- StatusBuy
- Added3 hours ago
- Bedrooms2
- Bathrooms2
- Area1146 sq. ft.
- DirectionNo Data
- Added On07 Feb 2025
Property Overview
Welcome to this cozy rancher in the heart of Comox Valley! This charming 2-bedroom, 2-bathroom wood frame home is the perfect blend of comfort and convenience. Enjoy sunny southern exposure with a large yard, ideal for outdoor relaxation. Inside, the home features vaulted ceilings, a corner gas fireplace, a range, and a heat pump for year-round comfort. A skylight brightens the open floor plan, which includes laminate flooring and a bay window. Extra insulation in the attic and crawlspace ensures efficiency, while a separate detached storage shed with a concrete apron adds convenience. The carport and additional driveway space offer ample parking, and a west-facing porch is perfect for enjoying evening sunsets. Ideally located close to shopping, the aquatic center, and the hospital, daily life is made easy. Whether you're unwinding at home or exploring the area, this quiet rancher on a peaceful crescent is the perfect place to call home. (id:51532)
Tags
| Property Summary |
|---|
| Building |
|---|
| Land |
|---|
| Level | Rooms | Dimensions |
|---|---|---|
| Main level | Bathroom | 4-Piece |
| Bedroom | 11'3 x 9'7 | |
| Family room | 14'6 x 10'11 | |
| Kitchen | 10'7 x 12'9 | |
| Living room | 14'5 x 22'1 | |
| Primary Bedroom | 11'2 x 15'9 | |
| Sunroom | 9'1 x 17'2 | |
| Storage | 9'1 x 7'1 | |
| Dining room | 8'5 x 10'5 | |
| Ensuite | 3-Piece | |
| Auxiliary Building | Other | 11'6 x 11'5 |
| Other | 11'7 x 7'8 |
| Features | |||||
|---|---|---|---|---|---|
| Central location | Southern exposure | Other | |||
| Carport | Refrigerator | Stove | |||
| Washer | Dryer | Air Conditioned | |||


































































