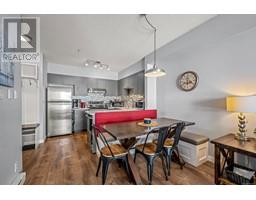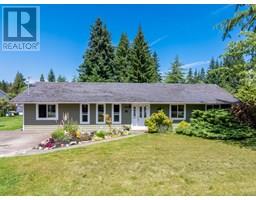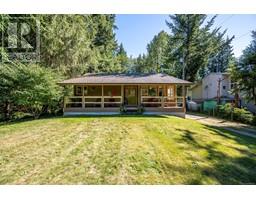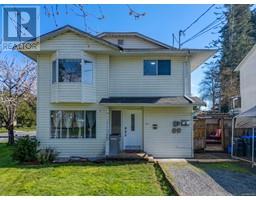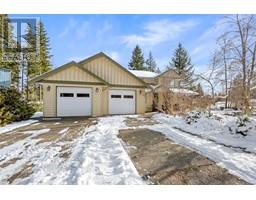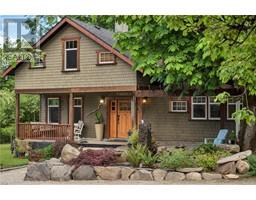9 2882 Piercy Ave Courtenay City, Courtenay, British Columbia, CA
Address: 9 2882 Piercy Ave, Courtenay, British Columbia
Summary Report Property
- MKT ID994173
- Building TypeRow / Townhouse
- Property TypeSingle Family
- StatusBuy
- Added12 weeks ago
- Bedrooms3
- Bathrooms2
- Area1213 sq. ft.
- DirectionNo Data
- Added On05 Apr 2025
Property Overview
Tucked away at the end of a well maintained townhome complex, this immaculate three-bedroom, two-bathroom home offers privacy, natural light, and direct access to the Rotary Trail and lush green space. The spacious backyard is perfect for relaxing or entertaining. Inside, modern finishes, laminate flooring, and a gas fireplace. The primary suite occupies the entire upper level, featuring a walk-in closet and full ensuite, offering an escape at the end of the day. One of the downstairs bedrooms includes a walk-through closet and cheater ensuite, making the layout ideal for families, professionals, or retirees. As an end unit, this home is brighter and more private than others in the complex. Pets and rentals (has an excellent tenant) are permitted in this well-run strata, making it a fantastic investment opportunity. Conveniently located near city amenities and scenic forest trails, this move-in-ready home is waiting for you—book a viewing today! (id:51532)
Tags
| Property Summary |
|---|
| Building |
|---|
| Land |
|---|
| Level | Rooms | Dimensions |
|---|---|---|
| Second level | Primary Bedroom | 15'11 x 13'1 |
| Ensuite | 3-Piece | |
| Main level | Living room | 14'6 x 10'7 |
| Kitchen | 10'9 x 7'4 | |
| Dining room | 9'6 x 9'3 | |
| Bedroom | 12'5 x 9'8 | |
| Bedroom | 11'9 x 10'5 | |
| Bathroom | 4-Piece |
| Features | |||||
|---|---|---|---|---|---|
| Central location | Level lot | Private setting | |||
| Other | Garage | None | |||


























