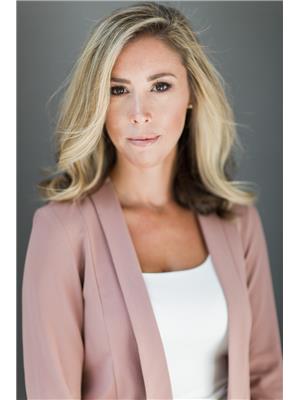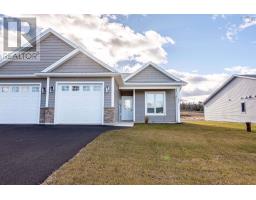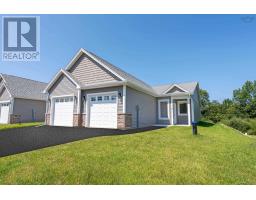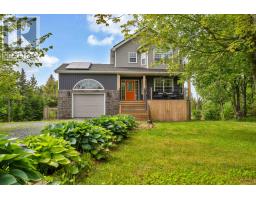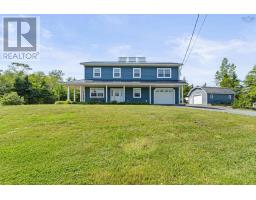1042 Cow Bay Road, Cow Bay, Nova Scotia, CA
Address: 1042 Cow Bay Road, Cow Bay, Nova Scotia
Summary Report Property
- MKT ID202418380
- Building TypeHouse
- Property TypeSingle Family
- StatusBuy
- Added14 weeks ago
- Bedrooms4
- Bathrooms3
- Area3370 sq. ft.
- DirectionNo Data
- Added On18 Aug 2024
Property Overview
Welcome to 1042 Cow Bay Road, your sanctuary near the sea in beautiful Cow Bay, Nova Scotia. Nestled across from the sparkling Atlantic, this fantastic home offers an unparalleled coastal lifestyle. Just 10 minutes from the sands of Rainbow Haven Beach and a quick drive to Lawrencetown, this is your opportunity to own a little slice of surfer's paradise. Before you even enter the home, its impressive two-tier wrap-around deck invites you to relax and enjoy the ocean breeze. The expansive lawn boasts a built-in sprinkler system for effortless maintenance, and the in-ground saltwater pool in the fenced backyard promises endless summer fun. This home is a proven short-term rental opportunity. With a large paved driveway to accommodate multiple vehicles, and a double detached garage boasting over 800 square feet of additional wired, heated living space above, the possibilities are endless. Inside, the home is as solid as it is spacious. The 10-foot ceilings, adorned with lovely arched doorways and well-placed windows offering ocean views, create a bright and airy ambiance. The upper floor hosts three generously sized bedrooms, conveniently located laundry, and a full bath with primary bedroom access. The basement provides an additional bedroom, a den, ample storage, and a cozy family room. Experience the perfect blend of recreation and tranquility at 1042 Cow Bay Road. With the ocean just steps away and all the conveniences close by, you can truly unwind and soothe your soul here. Don't miss out on this rare opportunity to own a piece of this lovely coastal community. Schedule your viewing today and start living the dream! (id:51532)
Tags
| Property Summary |
|---|
| Building |
|---|
| Level | Rooms | Dimensions |
|---|---|---|
| Second level | Primary Bedroom | 17.5 x 16.1 |
| Bedroom | 19.5 x 12 | |
| Bedroom | 18.8 x 12.3 | |
| Bath (# pieces 1-6) | TBC | |
| Family room | 23.10 x 11.5 | |
| Basement | Bath (# pieces 1-6) | TBC |
| Bedroom | 13.9 x 8.4 | |
| Den | 13.9 x 8.4 | |
| Utility room | 14.4 x 13.10 | |
| Main level | Kitchen | 24.5 x 12 |
| Dining room | 20.5 x 14.7 | |
| Living room | 20.2 x 14.6 | |
| Bath (# pieces 1-6) | TBC | |
| Foyer | 12.6 x 5.2 |
| Features | |||||
|---|---|---|---|---|---|
| Garage | Detached Garage | Stove | |||
| Dishwasher | Dryer | Washer | |||
| Refrigerator | |||||











































