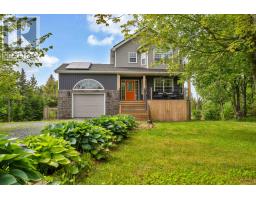400 Dyke Road, Cow Bay, Nova Scotia, CA
Address: 400 Dyke Road, Cow Bay, Nova Scotia
Summary Report Property
- MKT ID202416297
- Building TypeHouse
- Property TypeSingle Family
- StatusBuy
- Added19 weeks ago
- Bedrooms3
- Bathrooms3
- Area2042 sq. ft.
- DirectionNo Data
- Added On10 Jul 2024
Property Overview
This energy efficient home has been meticulously maintained since it was built by the Seller in 2008. With an open floor plan, solar powered heating, and extra large closets in the three bedrooms, every detail of this home was well planned. When you enter the home, you?ll find the bright living room to the right and an office with a custom built in desk and shelving to the left. Past the living room is the dining area with patio doors walking out to the backyard. The kitchen offers plenty of space for the chef of the family and features a pantry and an island for extra counter space. The laundry room and a half bath complete this floor. On the upper floor you?ll find the primary bedroom with a walk-in closet and an ensuite, two secondary bedrooms with extra large closets and custom built-ins, a bright and spacious family room and another full bath. Freshly painted throughout and metal roof installed in 2017. This home has not one, but two garages. An attached single garage as well as a detached 24 x 24 garage, with 100amp service. A wrap-around exposed aggregate concrete porch begins at the front of the home and ends with the patio in the backyard. The 31,494 sq ft lot also features a coy pond and chicken coop. Room measurements taken from building plans. (id:51532)
Tags
| Property Summary |
|---|
| Building |
|---|
| Level | Rooms | Dimensions |
|---|---|---|
| Second level | Primary Bedroom | 13.2 x 17.10 + 3.9 x 5.6 |
| Ensuite (# pieces 2-6) | 6.4 x 11 - Jog | |
| Bedroom | 12.10 x 14 | |
| Bedroom | 11.4 x 12.8 | |
| Bath (# pieces 1-6) | 7 x 8.9 | |
| Family room | 12 x 28 | |
| Main level | Living room | 13.8 x 16 |
| Dining room | 13.8 x 12 | |
| Kitchen | 16.4 x 12 | |
| Den | 9.8 x 10 | |
| Laundry room | 7 x 6 | |
| Bath (# pieces 1-6) | 5.5 x 6 | |
| Foyer | 6.8 x 6 |
| Features | |||||
|---|---|---|---|---|---|
| Garage | Attached Garage | Detached Garage | |||
| Gravel | Stove | Dishwasher | |||
| Dryer | Washer | Microwave Range Hood Combo | |||
| Refrigerator | |||||










































