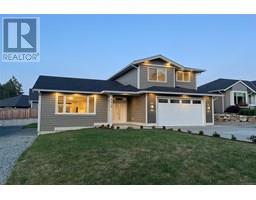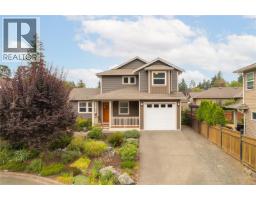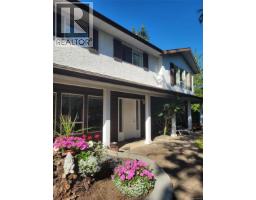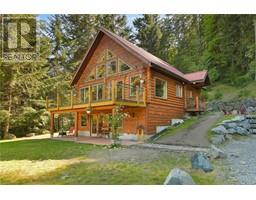1721 Wilmot Rd Cowichan Bay, Cowichan Bay, British Columbia, CA
Address: 1721 Wilmot Rd, Cowichan Bay, British Columbia
Summary Report Property
- MKT ID995163
- Building TypeHouse
- Property TypeSingle Family
- StatusBuy
- Added18 weeks ago
- Bedrooms3
- Bathrooms2
- Area2184 sq. ft.
- DirectionNo Data
- Added On15 Apr 2025
Property Overview
Modern Ocean View Home overlooking Cowichan Bay Village. Right in heart of Cowbay, short stroll to all shops, cafes, restaurants and marina. Perfect retirement or vacation property with mortgage helper. This 2184 sq ft home has been completely renovated, comes with Italian Kitchen & high-end custom cabinetry throughout. Open concept main floor with heated Italian tile radiant floors, walk out patio deck capturing picturesque views. Self-contained walk-out basement with its own in-suite laundry. Fully finished custom dual lock-off storage downstairs. Fully fenced front/backyard. Hose bib equipped with hot & cold water, perfect for future outdoor shower. Roughed-in for hot-tub. Self-contained utility & shop room. Outdoor grapevine patio, shed/greenhouse, garden space, fruit trees, finished w/ mesh tile. Custom solid-oak doors. Custom wrought iron railing from local Salt Spring Island Artist. Ideal West Coast home in ideal location. Listing agent related to Seller (id:51532)
Tags
| Property Summary |
|---|
| Building |
|---|
| Land |
|---|
| Level | Rooms | Dimensions |
|---|---|---|
| Lower level | Utility room | Measurements not available x 16 ft |
| Storage | 7'6 x 10'9 | |
| Bathroom | 7 ft x Measurements not available | |
| Sunroom | Measurements not available x 14 ft | |
| Bedroom | 11'5 x 14'5 | |
| Living room | 8 ft x 12 ft | |
| Kitchen | 6 ft x 7 ft | |
| Main level | Bathroom | 8 ft x Measurements not available |
| Bedroom | 10 ft x Measurements not available | |
| Primary Bedroom | 15 ft x 16 ft | |
| Living room/Dining room | 12'6 x 18'6 | |
| Kitchen | 10 ft x 12 ft | |
| Entrance | 4 ft x 6 ft |
| Features | |||||
|---|---|---|---|---|---|
| Central location | Level lot | Private setting | |||
| Other | Marine Oriented | Partially air conditioned | |||
| None | |||||



















