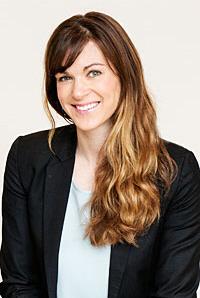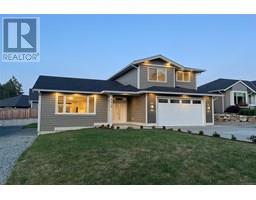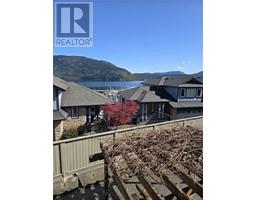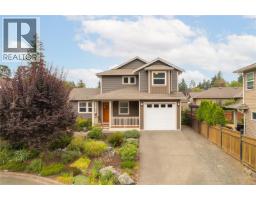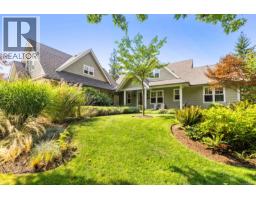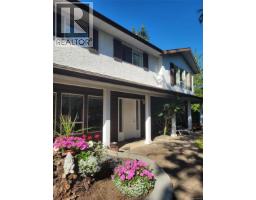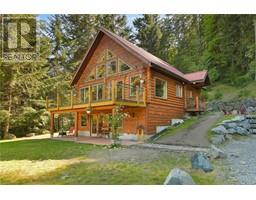956 Cherry Point Rd The Green at Cherry Point, Cowichan Bay, British Columbia, CA
Address: 956 Cherry Point Rd, Cowichan Bay, British Columbia
Summary Report Property
- MKT ID995232
- Building TypeHouse
- Property TypeSingle Family
- StatusBuy
- Added22 weeks ago
- Bedrooms5
- Bathrooms4
- Area4113 sq. ft.
- DirectionNo Data
- Added On15 Apr 2025
Property Overview
Welcome to this one of a kind OCEANVIEW 3.36ac property with a gorgeous custom built rancher-style home. With nearly 3,000sf on the main, this home features a 2021 custom kitchen by Cowichan Millworks, 12ft vaulted ceilings, formal dining, travertine tiled entry & primary bedroom with ensuite, walk-in closet & french doors opening to a private flagstone patio with hot tub. A skylit flex space could be a yoga studio, gym or office - lots of options! Enjoy water views in 2 directions from the principle rooms of the home & the front deck! The lower level features a family room, 2 additional bedrooms, large bathroom with sauna, incredible storage space & access to the lower patio. A fully fenced mature veggie garden with apple, pear, hazelnut, cherry & plum trees & berries is a gardener's paradise. Lots of mechanical updates including a new heat pump, hot water tank, new wood deck surface, exterior paint & more! This lovely acreage offers spacious lawns, a forested area & a tranquil path. Double garage plus lots of room for an RV or boat. The property backs on to ALR land and is a short drive to Bench Elementary, Valley View Centre and the Village of Cowichan Bay. (id:51532)
Tags
| Property Summary |
|---|
| Building |
|---|
| Level | Rooms | Dimensions |
|---|---|---|
| Lower level | Sauna | 5 ft x 3 ft |
| Storage | 20 ft x 8 ft | |
| Unfinished Room | 22 ft x 20 ft | |
| Bathroom | 11 ft x 8 ft | |
| Bathroom | 7 ft x 5 ft | |
| Family room | 21 ft x 15 ft | |
| Bedroom | 16 ft x 10 ft | |
| Bedroom | 16 ft x 10 ft | |
| Main level | Workshop | 26 ft x 7 ft |
| Mud room | 10 ft x 6 ft | |
| Pantry | 7 ft x 6 ft | |
| Laundry room | 13 ft x 7 ft | |
| Bedroom | 19 ft x 11 ft | |
| Bathroom | 6 ft x 5 ft | |
| Dining room | 14 ft x 12 ft | |
| Office | 23 ft x 12 ft | |
| Ensuite | 8 ft x 8 ft | |
| Primary Bedroom | 18 ft x 12 ft | |
| Bedroom | 10 ft x 9 ft | |
| Living room | 24 ft x 21 ft | |
| Kitchen | 20 ft x 20 ft | |
| Entrance | 18 ft x 8 ft |
| Features | |||||
|---|---|---|---|---|---|
| Acreage | Partially cleared | Air Conditioned | |||
























































