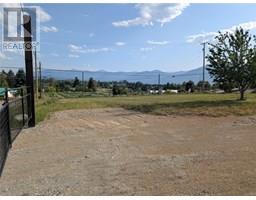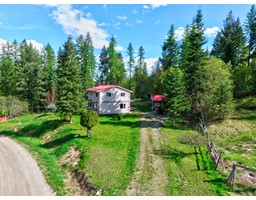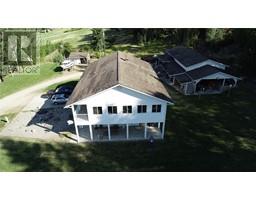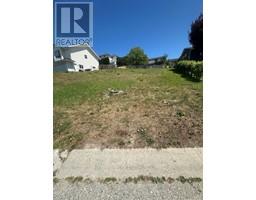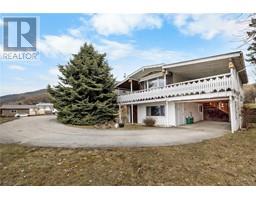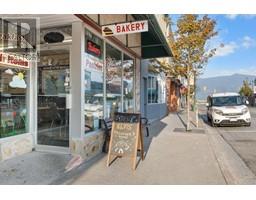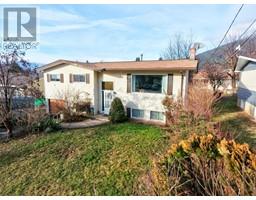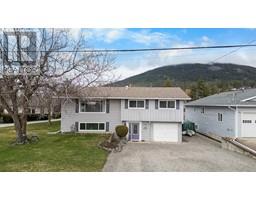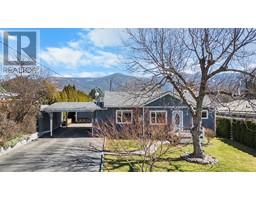218 21ST Avenue Creston, Creston, British Columbia, CA
Address: 218 21ST Avenue, Creston, British Columbia
Summary Report Property
- MKT ID10340378
- Building TypeHouse
- Property TypeSingle Family
- StatusBuy
- Added2 weeks ago
- Bedrooms3
- Bathrooms2
- Area1686 sq. ft.
- DirectionNo Data
- Added On27 Mar 2025
Property Overview
This charming 3-bedroom, 2-bath home offers a private, fully fenced backyard with a shed, nine fruit trees, a grapevine and a large, raised garden bed. The back patio provides a mountain view, and is perfect for relaxing or Barbequing. The home features composite siding, a metal roof, woodstove and a new heat pump with air conditioning installed in 2023, ensuring low maintenance and energy efficiency. Inside, enjoy an open concept living space with a modern kitchen featuring ample storage and stainless-steel appliances. Hardwood flooring and large windows throughout create a bright and inviting atmosphere. All this, easy walking distance to downtown, restaurants and schools. Situated on a peaceful, quiet dead-end street. Contact your favorite real estate agent today to book a viewing! (id:51532)
Tags
| Property Summary |
|---|
| Building |
|---|
| Level | Rooms | Dimensions |
|---|---|---|
| Basement | Storage | 8' x 7'6'' |
| Laundry room | 10'11'' x 7'6'' | |
| Recreation room | 18'0'' x 16'6'' | |
| 4pc Bathroom | 9'2'' x 13'8'' | |
| Bedroom | 10'8'' x 13'0'' | |
| Main level | 4pc Bathroom | 9'6'' x 6'8'' |
| Bedroom | 12'10'' x 9' | |
| Primary Bedroom | 12'0'' x 12'3'' | |
| Kitchen | 12'10'' x 15'8'' | |
| Living room | 17'0'' x 12'0'' |
| Features | |||||
|---|---|---|---|---|---|
| Cul-de-sac | Level lot | Private setting | |||
| See Remarks | Street | Range | |||
| Refrigerator | Dishwasher | Dryer | |||
| Water Heater - Electric | Microwave | Washer | |||
| Heat Pump | Wall unit | ||||































