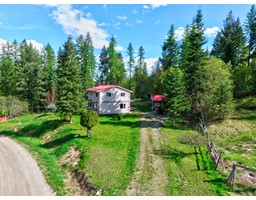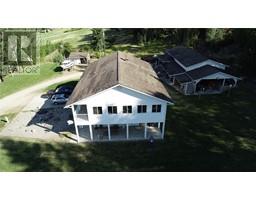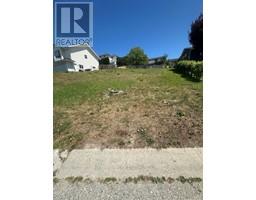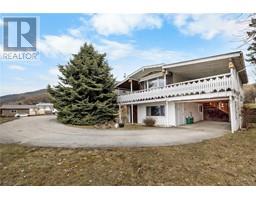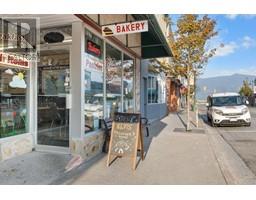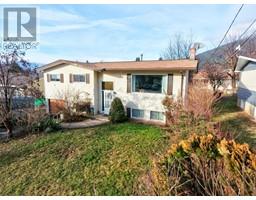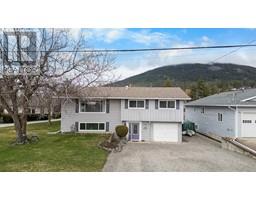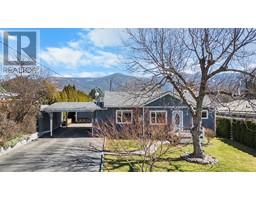2424 CRAWFORD STREET, Creston, British Columbia, CA
Address: 2424 CRAWFORD STREET, Creston, British Columbia
Summary Report Property
- MKT ID2473626
- Building TypeHouse
- Property TypeSingle Family
- StatusBuy
- Added39 weeks ago
- Bedrooms5
- Bathrooms2
- Area2964 sq. ft.
- DirectionNo Data
- Added On11 Jul 2024
Property Overview
Incredible location, amazing views. This recently renovated home on Crawford Hill is truly the best of both worlds; the Sellers have retained much of the original charm and flare of this home while updating and renovating it to combine many modern finishes within the original layout. Expansive hardwood flooring on much of the main floor, endless windows to capture the views, and a spacious and inviting deck overlooking the Creston Valley. The walk out lower level of the home currently lays out as an inlaw suite, continue with that option or just add it to your living space. The upper sundeck measures 26'8 x 17'4 offering plenty of room to sit and enjoy the view with family and friends. This beautiful home is situated on a .58 of an acre landscaped property right in town. No other comparison on the market at this time, call your REALTOR to book a personal viewing and imagine yourself living here! (id:51532)
Tags
| Property Summary |
|---|
| Building |
|---|
| Level | Rooms | Dimensions |
|---|---|---|
| Lower level | Living room | 14'6 x 13'9 |
| Dining room | 6'10 x 6'7 | |
| Kitchen | 11'2 x 9'7 | |
| Full bathroom | Measurements not available | |
| Bedroom | 13 x 10'3 | |
| Bedroom | 13 x 7'2 | |
| Laundry room | 10'9 x 5'6 | |
| Family room | 25'7 x 7'6 | |
| Utility room | 11'4 x 6'8 | |
| Storage | 12 x 6'7 | |
| Main level | Living room | 23'7 x 14'5 |
| Dining room | 11'6 x 13 | |
| Kitchen | 15'9 x 9'6 | |
| Foyer | 8'9 x 5'6 | |
| Den | 12 x 7 | |
| Full bathroom | Measurements not available | |
| Bedroom | 11'5 x 9'7 | |
| Bedroom | 11'10 x 9'6 | |
| Laundry room | 5 x 3 | |
| Bedroom | 13'10 x 10 |
| Features | |||||
|---|---|---|---|---|---|
| Other | Central island | Balcony | |||
| Dryer | Refrigerator | Washer | |||
| Stove | Dishwasher | Walk out | |||
































































































