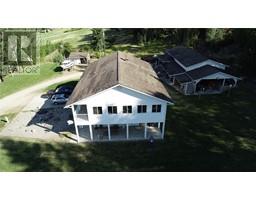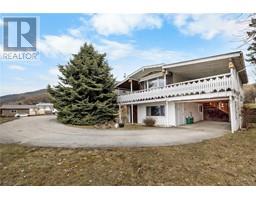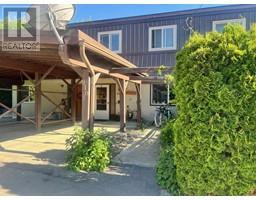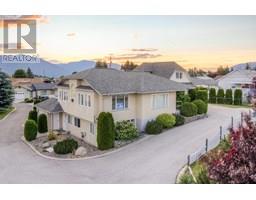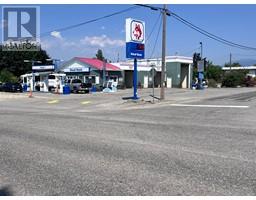3212 HIGHWAY 3 East Highway Erickson, Creston, British Columbia, CA
Address: 3212 HIGHWAY 3 East Highway, Creston, British Columbia
Summary Report Property
- MKT ID10333353
- Building TypeHouse
- Property TypeSingle Family
- StatusBuy
- Added18 weeks ago
- Bedrooms3
- Bathrooms2
- Area1376 sq. ft.
- DirectionNo Data
- Added On13 Feb 2025
Property Overview
This 1934 home has historical charm and agricultural potential that makes it special. The upgraded stairs which are built to code and are not included in the original layout design completed with a volute gives a classic architectural detail that adds elegance and flow to the stairway. Energy efficient upgrades that have only added more comfort to an house that was created with functionality on top of mind . The original hardwood floors in the Living Room retained and refinished, the windows were upgraded to be more energy-efficient while maintaining the vintage style of this practical build. The basement is currently being utilized for laundry, storage ,extra fridge and freezers and mechanical equipment. There is also a Den which is currently being used as an home office and cubby space for extra storage which measures 15 x 6'4"". And that yard—it’s a blank canvas with so many possibilities! the idea of raising chickens or simply relaxing in a hammock is perfect for a home like this, it offers both the space and peace to enjoy the outdoors. With enough room for a greenhouse or a garden could definitely complement the agricultural potential of the property and add even more charm .The 12 x 22 garage and the 20 x 28 shop are great additions for storage and any projects or hobbies you might want to pursue. Whether it’s for woodworking, gardening tools, or just keeping the yard tidy, those spaces offer a lot of versatility. And many healthy trees fruit, cedar etc (id:51532)
Tags
| Property Summary |
|---|
| Building |
|---|
| Land |
|---|
| Level | Rooms | Dimensions |
|---|---|---|
| Second level | Full ensuite bathroom | 15'5'' x 8'5'' |
| Primary Bedroom | 18' x 11'5'' | |
| Basement | Storage | 26'1'' x 17'9'' |
| Laundry room | 17'3'' x 12'1'' | |
| Den | 7'10'' x 12' | |
| Main level | Living room | 16'6'' x 17'10'' |
| Kitchen | 17'2'' x 12'10'' | |
| Foyer | 15' x 6'4'' | |
| Dining room | 22'6'' x 7'1'' | |
| Bedroom | 8'4'' x 11'8'' | |
| Bedroom | 12'6'' x 10'9'' | |
| 4pc Bathroom | 8'4'' x 7'11'' |
| Features | |||||
|---|---|---|---|---|---|
| Covered | Detached Garage(1) | Dryer | |||
| Range - Electric | Hood Fan | Washer | |||




























































































