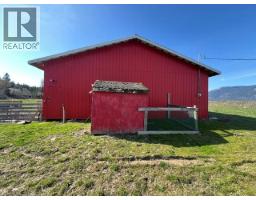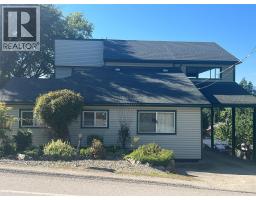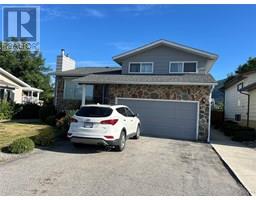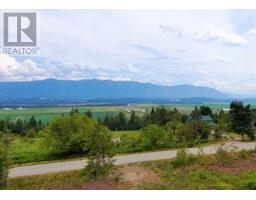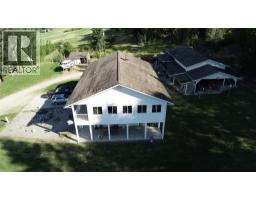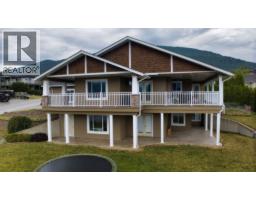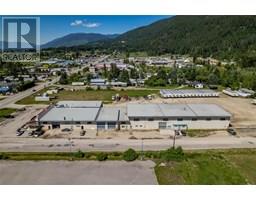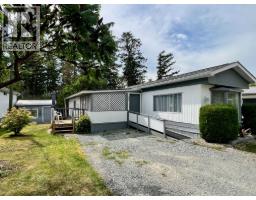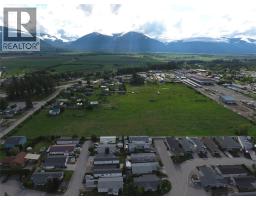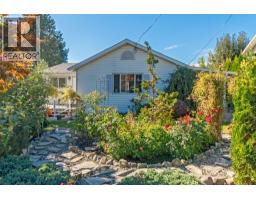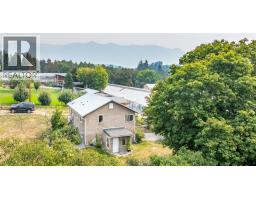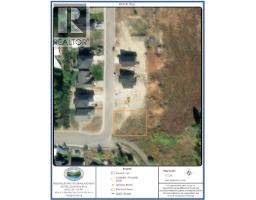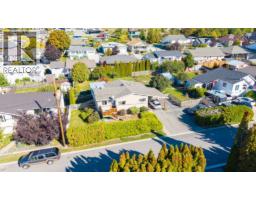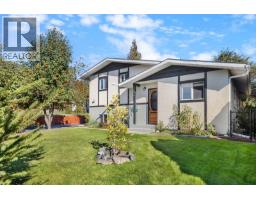532 6th. Avenue N Creston, Creston, British Columbia, CA
Address: 532 6th. Avenue N, Creston, British Columbia
Summary Report Property
- MKT ID10355224
- Building TypeHouse
- Property TypeSingle Family
- StatusBuy
- Added24 weeks ago
- Bedrooms3
- Bathrooms3
- Area2368 sq. ft.
- DirectionNo Data
- Added On24 Aug 2025
Property Overview
Creston - 2,368 S.F. of Finished Living Space !! With Tremendous Views ! ! Both Levels have ground level entry . Large Living Room , Family Room with 2 Pellet Stoves . Open concept Kitchen , Dining Area and Living Room . Numerous Skylights . Kitchen has Island , Pantry , large S.S. Sink with a view . Patio Doors with access to Solarium off Dining area . Games Room with wet Bar and Fridge . 3 Bedrooms , 3 Bathrooms . Den and Crafts Room . Master has Ensuite . 2 - Heat Pumps for Energy Savings and Cooling . Newer Hot Water Tank . 200 Amp . Electrical . Large Laundry Room with laundry sink . Fully Landscaped Yard with 2 Gazebos , Sitting Areas , Greenhouse , Shed . Driveways Front and Rear with Back Alley Access . Attached Single Car Garage with Workshop . Quick Possession Available . (id:51532)
Tags
| Property Summary |
|---|
| Building |
|---|
| Level | Rooms | Dimensions |
|---|---|---|
| Lower level | Foyer | 10'6'' x 11' |
| 3pc Bathroom | 5' x 8' | |
| Laundry room | 12'6'' x 10'6'' | |
| Other | 11' x 10'6'' | |
| Den | 9' x 10'6'' | |
| Games room | 12'7'' x 10'2'' | |
| Foyer | 10'6'' x 11' | |
| Recreation room | 13'9'' x 24' | |
| Main level | 2pc Ensuite bath | 4' x 6' |
| Sunroom | 40' x 5' | |
| Pantry | 3' x 2' | |
| Bedroom | 9'6'' x 11'2'' | |
| Bedroom | 11'2'' x 9' | |
| Primary Bedroom | 11'2'' x 11'6'' | |
| 4pc Bathroom | 9' x 6' | |
| Dining room | 8'4'' x 11'4'' | |
| Living room | 16'5'' x 13'11'' | |
| Kitchen | 10'3'' x 13' |
| Features | |||||
|---|---|---|---|---|---|
| Sloping | See Remarks | Attached Garage(1) | |||
| Street | Rear | RV(1) | |||
| Refrigerator | Dishwasher | Dryer | |||
| Range - Electric | Microwave | Hood Fan | |||
| Washer | Heat Pump | ||||










































