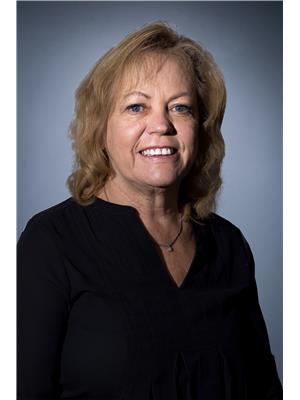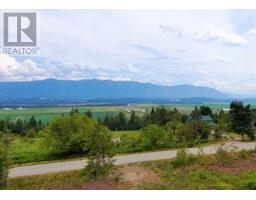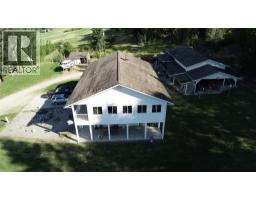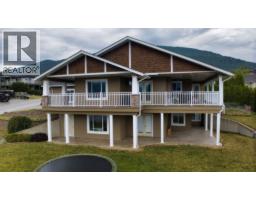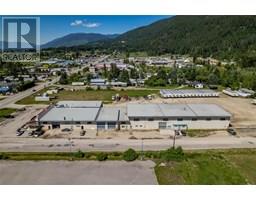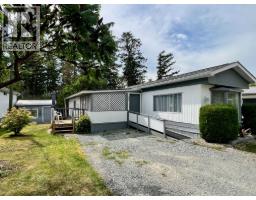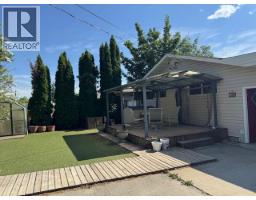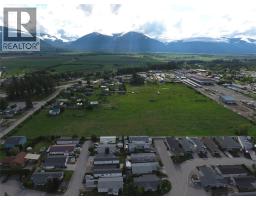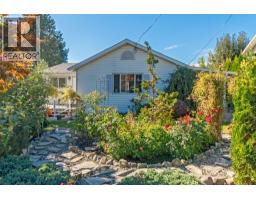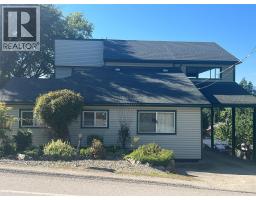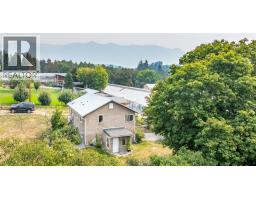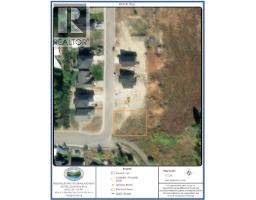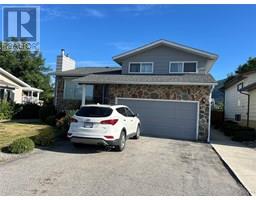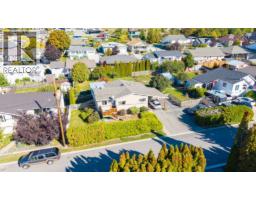224 23rd Avenue S Creston, Creston, British Columbia, CA
Address: 224 23rd Avenue S, Creston, British Columbia
Summary Report Property
- MKT ID10365648
- Building TypeHouse
- Property TypeSingle Family
- StatusBuy
- Added17 weeks ago
- Bedrooms3
- Bathrooms2
- Area1175 sq. ft.
- DirectionNo Data
- Added On12 Oct 2025
Property Overview
This well-located home is just steps from Burns Park and minutes from downtown Creston. Featuring an open-concept living room and kitchen, the upper level includes two comfortable bedrooms and a full 4-piece bathroom. The lower level offers a 3-piece bathroom, laundry area, and space that can be finished or used as a third bedroom, rec room, or office — perfect for flexible living .This beautifully landscaped property sits on 0.17 acres and features paved parking and a detached garage—perfect for use as a workshop. The garage has been recently insulated and drywalled, offering a comfortable space for projects or storage. The backyard is fully fenced , nicely landscaped and has a covered deck off the back of the house Sellers have recently replaced the washer and dryer as well as the electrical panel Don't miss this opportunity to own a move in ready home. (id:51532)
Tags
| Property Summary |
|---|
| Building |
|---|
| Level | Rooms | Dimensions |
|---|---|---|
| Second level | Bedroom | 11'4'' x 7'11'' |
| Primary Bedroom | 15'1'' x 10'11'' | |
| 4pc Bathroom | Measurements not available | |
| Lower level | 3pc Bathroom | Measurements not available |
| Other | 10'3'' x 9'5'' | |
| Bedroom | 14'8'' x 8' | |
| Main level | Living room | 12'5'' x 15' |
| Kitchen | 15' x 13'4'' |
| Features | |||||
|---|---|---|---|---|---|
| Level lot | Detached Garage(1) | Rear | |||
| RV | Refrigerator | Dishwasher | |||
| Dryer | Oven | Washer | |||
| Central air conditioning | |||||









































