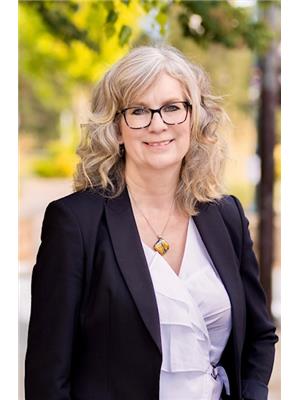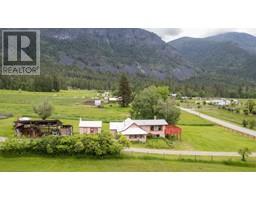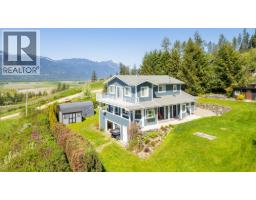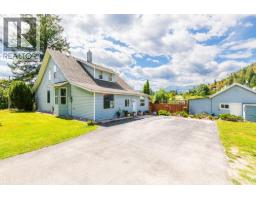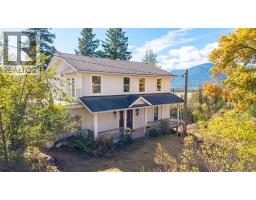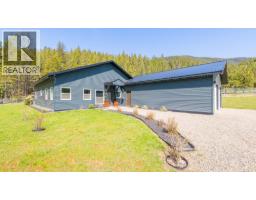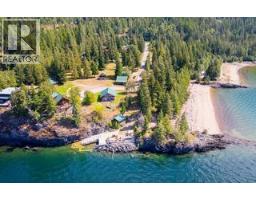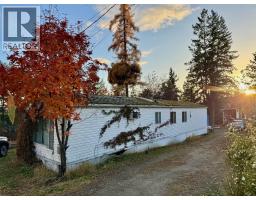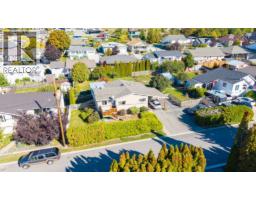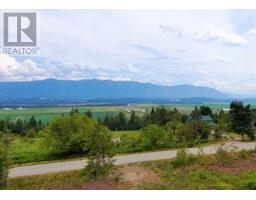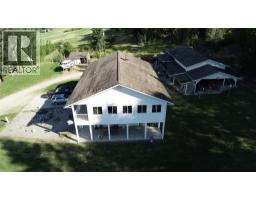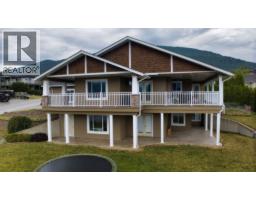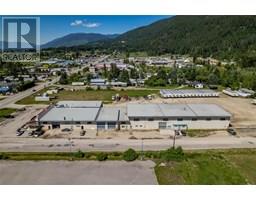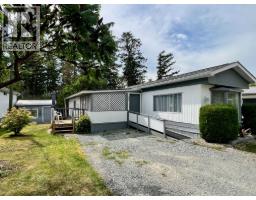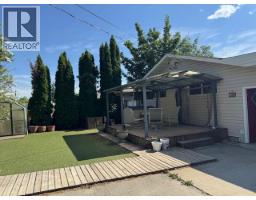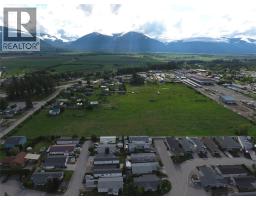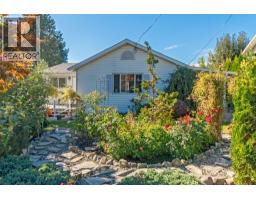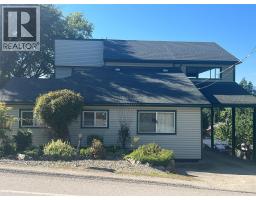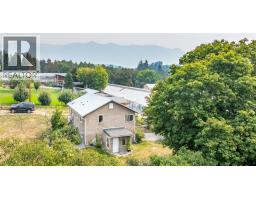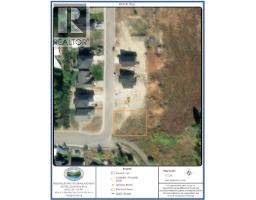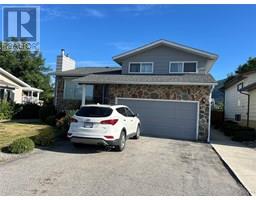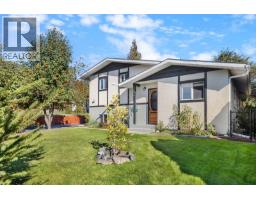1843 McLaren Street Creston, Creston, British Columbia, CA
Address: 1843 McLaren Street, Creston, British Columbia
Summary Report Property
- MKT ID10342810
- Building TypeHouse
- Property TypeSingle Family
- StatusBuy
- Added23 weeks ago
- Bedrooms3
- Bathrooms2
- Area1418 sq. ft.
- DirectionNo Data
- Added On27 Aug 2025
Property Overview
Take a step back in time, this charming character home in Creston is like nothing else on the market right now. The original homestead at the end of McLaren Street, this quaint 2 story home offers more living space than initially meets the eye from the street. Lovely arched doorways, a cozy dining area, a main floor den that easily converts to another bedroom or a home office - with access to the large covered deck with wonderful views, a cozy wood burning fireplace and so much more. This home is situated on a .69 of an acre property in town that has been lovingly owned and cared for by the same family for many years. Fruit trees, gardens, flowerbeds, sprawling lawns; it is a gardener's paradise. The old world charm extends from outdoors in, there is just so much potential. Walking distance to schools, downtown and other amenities if you choose. Surrounded by newer homes and in a very desirable neighbourhood. Call your REALTOR for your personal tour. Come and envision how to make this your own. (id:51532)
Tags
| Property Summary |
|---|
| Building |
|---|
| Level | Rooms | Dimensions |
|---|---|---|
| Second level | 2pc Bathroom | 4'6'' x 5'0'' |
| Bedroom | 6'9'' x 10'3'' | |
| Bedroom | 9'10'' x 18'0'' | |
| Primary Bedroom | 9'8'' x 16'0'' | |
| Main level | Foyer | 8' x 5'3'' |
| Mud room | 7'3'' x 5'6'' | |
| 4pc Bathroom | 14'8'' x 5'0'' | |
| Den | 9'5'' x 10'0'' | |
| Laundry room | 6'2'' x 7'10'' | |
| Dining room | 7'7'' x 10'2'' | |
| Kitchen | 11'10'' x 15'0'' | |
| Living room | 14'8'' x 14'4'' |
| Features | |||||
|---|---|---|---|---|---|
| Additional Parking | Covered | Detached Garage(1) | |||
| Refrigerator | Dryer | Range - Electric | |||
| Washer | |||||



























































