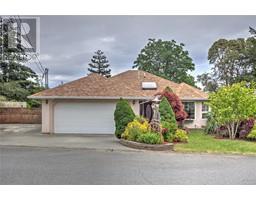7990 Edmund St Crofton, Crofton, British Columbia, CA
Address: 7990 Edmund St, Crofton, British Columbia
Summary Report Property
- MKT ID973498
- Building TypeHouse
- Property TypeSingle Family
- StatusBuy
- Added13 weeks ago
- Bedrooms3
- Bathrooms2
- Area1670 sq. ft.
- DirectionNo Data
- Added On19 Aug 2024
Property Overview
Experience everyday life surrounded by the stunning beauty of the ocean. This 3 bedroom home offers uninterrupted vistas over sparkling blue waters and bustling marine activity with boats traveling among the spectacular Gulf Islands. Enjoy hosting gatherings or peaceful solitude with a 180 degree panorama from your giant, heated, private deck equipped with barbecue outlet. The great room style floorplan and windows provide an entrancing palette of colors that unfurl before your eyes, painting a new picture every day from sunrise to sunset. Equipped with a 5-zone speaker system, the home is perfect for immersive audio experiences. For storage aficionados, the property incorporates a 500 sq ft heated walk-in storage area with outdoor access. Additionally, an over-height double garage with 2 power door openers, a robust 200 Amp power system, storage organizers, and fluorescent lighting, contributes to the home's functionality and aesthetics. The primary's ensuite bath has a double shower with body jets, and deep soaker tub. The lower level has a large bedroom (currently used as an office), spacious laundry area with sink. The home is set against an enchanting, forested green backdrop providing ultimate privacy for relaxing in nature. Homes with views of this magnitude are few and far between; it's definitely a must-see. (id:51532)
Tags
| Property Summary |
|---|
| Building |
|---|
| Land |
|---|
| Level | Rooms | Dimensions |
|---|---|---|
| Lower level | Laundry room | 12 ft x 8 ft |
| Bedroom | 15'6 x 12'10 | |
| Main level | Primary Bedroom | Measurements not available x 13 ft |
| Living room | Measurements not available x 13 ft | |
| Kitchen | 13 ft x Measurements not available | |
| Ensuite | 6-Piece | |
| Dining room | Measurements not available x 12 ft | |
| Bedroom | 11'7 x 9'8 | |
| Bathroom | 4-Piece |
| Features | |||||
|---|---|---|---|---|---|
| Central location | Private setting | Other | |||
| Air Conditioned | |||||


















































































