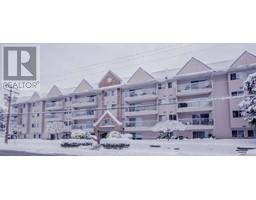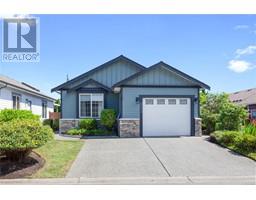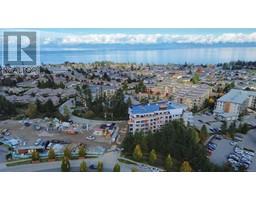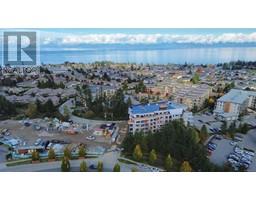2245 Tiara Pl Cedar, Nanaimo, British Columbia, CA
Address: 2245 Tiara Pl, Nanaimo, British Columbia
Summary Report Property
- MKT ID980158
- Building TypeHouse
- Property TypeSingle Family
- StatusBuy
- Added10 weeks ago
- Bedrooms3
- Bathrooms3
- Area2006 sq. ft.
- DirectionNo Data
- Added On03 Dec 2024
Property Overview
Welcome to your dream home! Set on over 2 acres, this custom rancher combines quality craftsmanship with luxurious comfort. Designed for modern living, features 3 bed, 3 bath, heated floors throughout, an abundance of natural light with 17 foot vaulted ceilings that create an open, airy atmosphere. The beautiful kitchen offers ample storage and premium finishes, perfect for any home chef. The spacious heated double car garage provides lots of storage, EV charger, and room for hobbies or projects. The property is fully fenced and thoughtfully designed for entertaining, with dedicated space for RV parking, complete with full hookups for added convenience. Nestled on a quiet street near the peaceful shores of Boat Harbour and the trails of Hemer Provincial Park, this property provides a serene lifestyle. This home presents countless exceptional features that truly need to be seen in person. Don’t miss your chance to make it yours—contact your realtor to schedule a tour! (id:51532)
Tags
| Property Summary |
|---|
| Building |
|---|
| Land |
|---|
| Level | Rooms | Dimensions |
|---|---|---|
| Main level | Laundry room | 7'0 x 8'8 |
| Ensuite | 5-Piece | |
| Primary Bedroom | 13'6 x 15'0 | |
| Patio | 18'8 x 38'7 | |
| Pantry | 6'0 x 7'0 | |
| Bathroom | 2-Piece | |
| Kitchen | 18'0 x 12'0 | |
| Living room/Dining room | 18'0 x 9'2 | |
| Living room | 18'0 x 17'0 | |
| Bedroom | 12'2 x 11'8 | |
| Bathroom | 5-Piece | |
| Bedroom | 12'0 x 11'9 | |
| Entrance | 3'6 x 7'7 | |
| Porch | 10'9 x 43'5 | |
| Other | Utility room | 5'4 x 7'3 |
| Storage | 7'6 x 9'5 |
| Features | |||||
|---|---|---|---|---|---|
| Acreage | Air Conditioned | ||||


















































