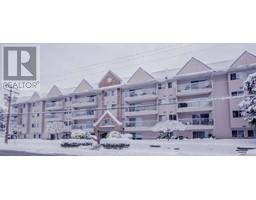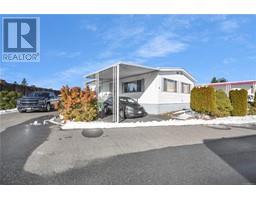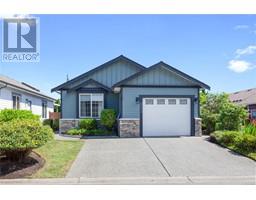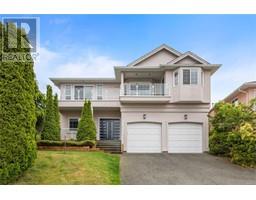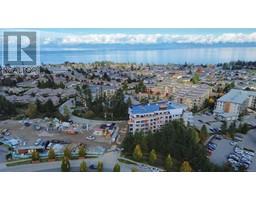6300 Corfu Dr North Nanaimo, Nanaimo, British Columbia, CA
Address: 6300 Corfu Dr, Nanaimo, British Columbia
Summary Report Property
- MKT ID983179
- Building TypeHouse
- Property TypeSingle Family
- StatusBuy
- Added10 weeks ago
- Bedrooms5
- Bathrooms3
- Area3049 sq. ft.
- DirectionNo Data
- Added On16 Dec 2024
Property Overview
This beautiful executive family home in the coveted area of Nanaimo North boasts breathtaking views of the Georgia Straight and the Winchelsea Islands. Custom-built in 98' with a modern open floor plan, this home can accommodate large and multi-generational families. The grand entry downstairs welcomes you inside, where you'll be met with a beautiful tiled entry and a custom curved staircase. The lower floor has 2bds/1bth, a storage room, plus a large family/ media room. Upstairs features 3bds and 2bths, living and dining rooms, plus loads of custom accents and finishings. Wow your guests with the expansive ocean views right from your kitchen windows, and soak up the sun from the large south-facing deck. The primary bedroom has a spa-like ensuite, soaker tub and walk-in closet. Hardwood floors have been completely refinished, and the kitchen has a new tile backsplash. Overlength parking for boats, RVs and a new gas furnace for winter. Close to excellent schools, Shopping, Rec and more! (id:51532)
Tags
| Property Summary |
|---|
| Building |
|---|
| Land |
|---|
| Level | Rooms | Dimensions |
|---|---|---|
| Lower level | Patio | 14 ft x 14 ft |
| Laundry room | 11 ft x 6 ft | |
| Storage | 7 ft x 6 ft | |
| Bedroom | 26 ft x 12 ft | |
| Entrance | 17 ft x 9 ft | |
| Family room | 19 ft x 17 ft | |
| Bedroom | 16 ft x 10 ft | |
| Bathroom | 4-Piece | |
| Main level | Primary Bedroom | 15 ft x 13 ft |
| Living room | 13 ft x 12 ft | |
| Kitchen | 12 ft x 12 ft | |
| Ensuite | 4-Piece | |
| Dining nook | 14 ft x 12 ft | |
| Dining room | 13 ft x 12 ft | |
| Bedroom | 13 ft x 9 ft | |
| Bedroom | 12 ft x 9 ft | |
| Bathroom | 4-Piece | |
| Additional Accommodation | Living room | 14 ft x 8 ft |
| Features | |||||
|---|---|---|---|---|---|
| Central location | Hillside | Level lot | |||
| Southern exposure | Other | None | |||

















































