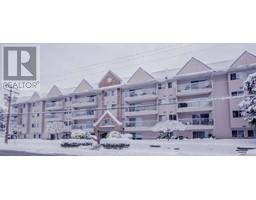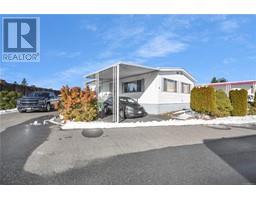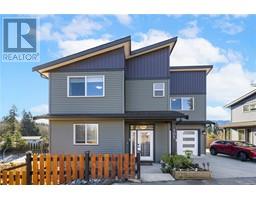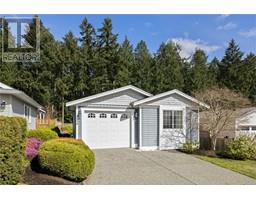6422 Zante Pl OCEANSIDE, Nanaimo, British Columbia, CA
Address: 6422 Zante Pl, Nanaimo, British Columbia
Summary Report Property
- MKT ID985596
- Building TypeHouse
- Property TypeSingle Family
- StatusBuy
- Added7 weeks ago
- Bedrooms6
- Bathrooms3
- Area2662 sq. ft.
- DirectionNo Data
- Added On26 Feb 2025
Property Overview
Situated at the top of a cul-de-sac, this meticulously renovated Dover Bay home offers endless views of the Georgia Strait and mainland mountains. Surrounded by greenery and commanding ocean views, the home spans 2662 sqft, featuring 5 beds + den, and 3 baths with in-law suite potential. Thoughtful updates abound upstairs with a newly redesigned kitchen complete with a generous quartz island, new appliances, and modern lighting fixtures. Throughout the home, updated flooring adds a touch of contemporary elegance, while a gas fireplace in the family room creates a cozy ambiance. While the fully fenced backyard provides ample space for outdoor enjoyment and entertaining, the true heart of this home lies within its welcoming interior. Experience the comfort of refined living spaces, where details have been carefully considered to enhance both functionality and style. Located near beaches, shopping centers, and Aspengrove school. Poly B plumbing has been completely replaced. (id:51532)
Tags
| Property Summary |
|---|
| Building |
|---|
| Land |
|---|
| Level | Rooms | Dimensions |
|---|---|---|
| Lower level | Laundry room | 9'3 x 5'7 |
| Bathroom | 4-Piece | |
| Den | 6'9 x 11'7 | |
| Bedroom | 9'3 x 12'10 | |
| Bedroom | 14'8 x 9'2 | |
| Bedroom | Measurements not available x 16 ft | |
| Main level | Bathroom | 3-Piece |
| Bedroom | 8'9 x 12'6 | |
| Bedroom | 9'2 x 10'8 | |
| Ensuite | 3-Piece | |
| Primary Bedroom | 12'10 x 11'10 | |
| Kitchen | Measurements not available x 24 ft | |
| Dining room | 13 ft x Measurements not available | |
| Living room | 17'9 x 12'6 |
| Features | |||||
|---|---|---|---|---|---|
| Central location | Southern exposure | Sloping | |||
| Other | None | ||||


























































