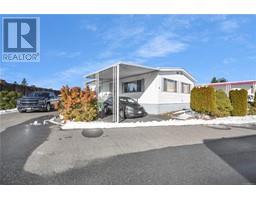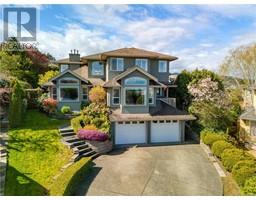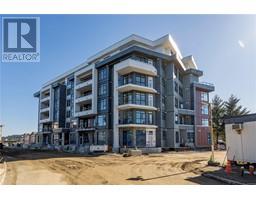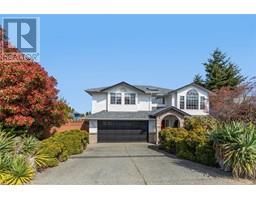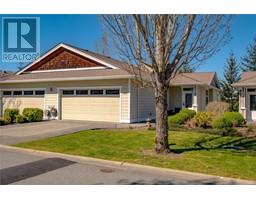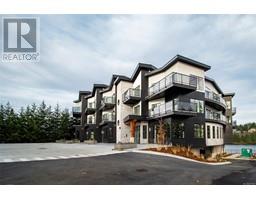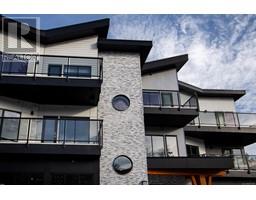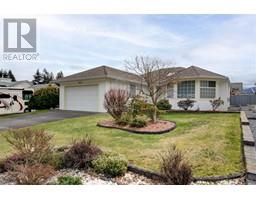3964 Valewood Dr North Jingle Pot, Nanaimo, British Columbia, CA
Address: 3964 Valewood Dr, Nanaimo, British Columbia
Summary Report Property
- MKT ID994475
- Building TypeManufactured Home
- Property TypeSingle Family
- StatusBuy
- Added7 weeks ago
- Bedrooms2
- Bathrooms2
- Area954 sq. ft.
- DirectionNo Data
- Added On08 Apr 2025
Property Overview
Welcome to this two-bedroom, two-bathroom home with concrete composite siding located in the highly sought-after Deerwood Estates. This well-maintained residence offers an inviting open-concept design, perfect for comfortable living and entertaining. The spacious kitchen is a standout, featuring abundant cabinetry, a gas cooktop, and a convenient dual wall oven. The adjoining living room is bright and welcoming with a cozy gas fireplace and multiple skylights that fill the space with natural light. The primary bedroom offers dual closets and three-piece ensuite. A second bedroom and four-piece main bathroom provide flexibility for guests or a home office setup. Step outside to enjoy the lovely outdoor space, complete with a large patio and a grassy area. Two pets are allowed with park approval and the park has a clubhouse and RV storage. For more information on this property see the 3D tour, video and floor plan. All data and measurements are approx and must be verified if fundamental. (id:51532)
Tags
| Property Summary |
|---|
| Building |
|---|
| Land |
|---|
| Level | Rooms | Dimensions |
|---|---|---|
| Main level | Bathroom | 4-Piece |
| Ensuite | 3-Piece | |
| Bedroom | 9 ft x Measurements not available | |
| Primary Bedroom | 11'3 x 10'9 | |
| Kitchen | 13'3 x 9'8 | |
| Dining room | 7 ft x Measurements not available | |
| Living room | 12 ft x 13 ft |
| Features | |||||
|---|---|---|---|---|---|
| Other | None | ||||





























