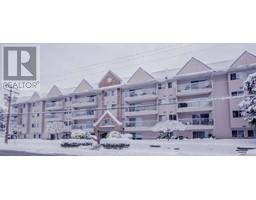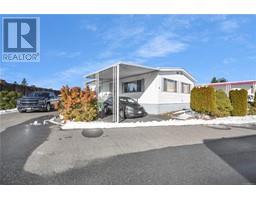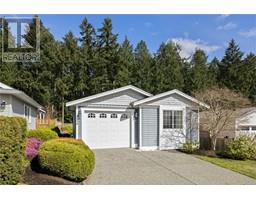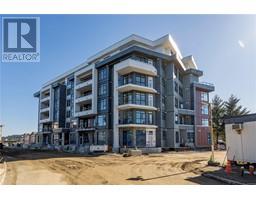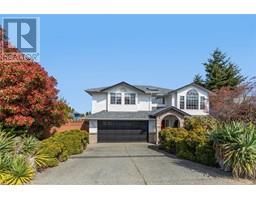6427 Zante Pl North Nanaimo, Nanaimo, British Columbia, CA
Address: 6427 Zante Pl, Nanaimo, British Columbia
Summary Report Property
- MKT ID995868
- Building TypeHouse
- Property TypeSingle Family
- StatusBuy
- Added2 weeks ago
- Bedrooms3
- Bathrooms4
- Area3350 sq. ft.
- DirectionNo Data
- Added On23 Apr 2025
Property Overview
Welcome to this stunning ocean and mountain view custom home located on a quiet cul-de-sac in desirable North Nanaimo. This stunning 3-level home offers 36 windows that flood the interior with natural light and showcase breathtaking views. Ideal for families, the upper level features 3 spacious bedrooms with built-in desks and ocean vistas. The main floor impresses with a formal living room with soaring ceilings, a gas fireplace, and expansive views. A private office with built-in shelving opens to a beautiful garden and patio—perfect for working from home or relaxing. The bright kitchen offers abundant cabinetry, generous counter space, and a large island, flowing seamlessly into the cozy family room. Step outside into the spacious, fenced yard with fruit trees, perfect for outdoor living. The property also includes build in speakers, an in-law suite, an extra-long double garage, and a workshop. Situated in a prime location, you’ll enjoy walking distance to beaches, shopping, top-rated schools, and every amenity. All measurements are approximate, please verify if important. (id:51532)
Tags
| Property Summary |
|---|
| Building |
|---|
| Land |
|---|
| Level | Rooms | Dimensions |
|---|---|---|
| Second level | Other | 9'5 x 8'0 |
| Primary Bedroom | 19'5 x 14'10 | |
| Ensuite | 5-Piece | |
| Bedroom | 15'1 x 9'9 | |
| Bedroom | 12'0 x 10'10 | |
| Bathroom | 4-Piece | |
| Lower level | Storage | 9'10 x 11'7 |
| Media | 16'1 x 10'8 | |
| Kitchen | 11'5 x 18'6 | |
| Recreation room | 11'11 x 10'8 | |
| Bathroom | 3-Piece | |
| Main level | Living room | 12'7 x 17'9 |
| Laundry room | 11'6 x 7'1 | |
| Kitchen | 17'1 x 15'7 | |
| Family room | 19'4 x 12'1 | |
| Entrance | 9'8 x 5'11 | |
| Dining room | 11'8 x 12'8 | |
| Den | 12'1 x 11'11 | |
| Bathroom | 2-Piece |
| Features | |||||
|---|---|---|---|---|---|
| Other | Refrigerator | Stove | |||
| Washer | Dryer | None | |||









































































